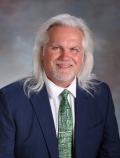5079 5th Avenue | Youngstown
Now available! Easy living on one floor. This ranch style home has everything you need. First floor living with three large bedrooms, a full bath, Eat-in Kitchen, Living room and a very large Family room. Very nice sized heated garage for two large cars and all your tools plus a motorcycle or two. Additionally, there is a screened in back porch for three seasons living or easily converted to a four-season room. There is a large backyard completely enclosed with a tall, private wood fence and a shed. Want a pool? There\u0027s plenty of room to add a pool, Fire Pit area, Gazebo, horseshoe pit, a garden, etc. This is a great\u200B\u200B\u200C\u200B\u200B\u200B\u200B\u200C\u200B\u200B\u200C\u200C\u200B\u200C\u200C\u200C\u200B\u200C\u200B\u200B\u200B\u200C\u200B\u200B\u200B\u200B\u200C\u200C\u200B\u200B\u200B\u200B property! MLSNow 5102230
Directions to property: From Belmont Ave. turn east on Route 304; turn left/north on Fifth Ave. From Logan Ave. turn west on Route 304; turn right on Fifth Ave. House is near the end of the road on the right/east side.

























