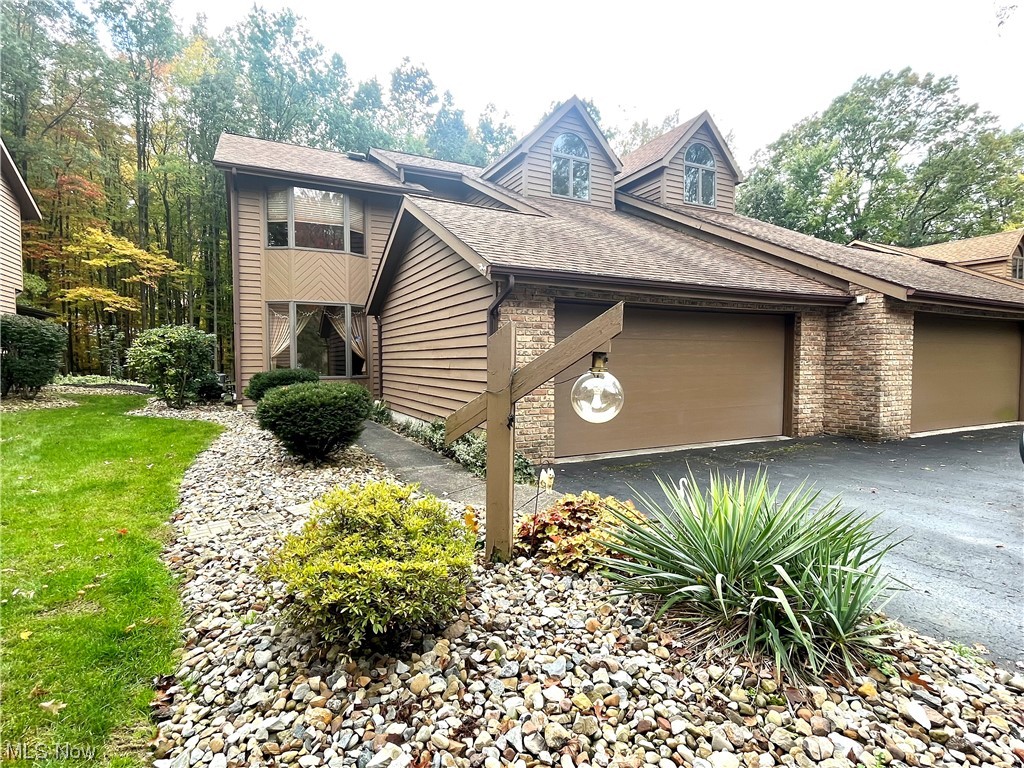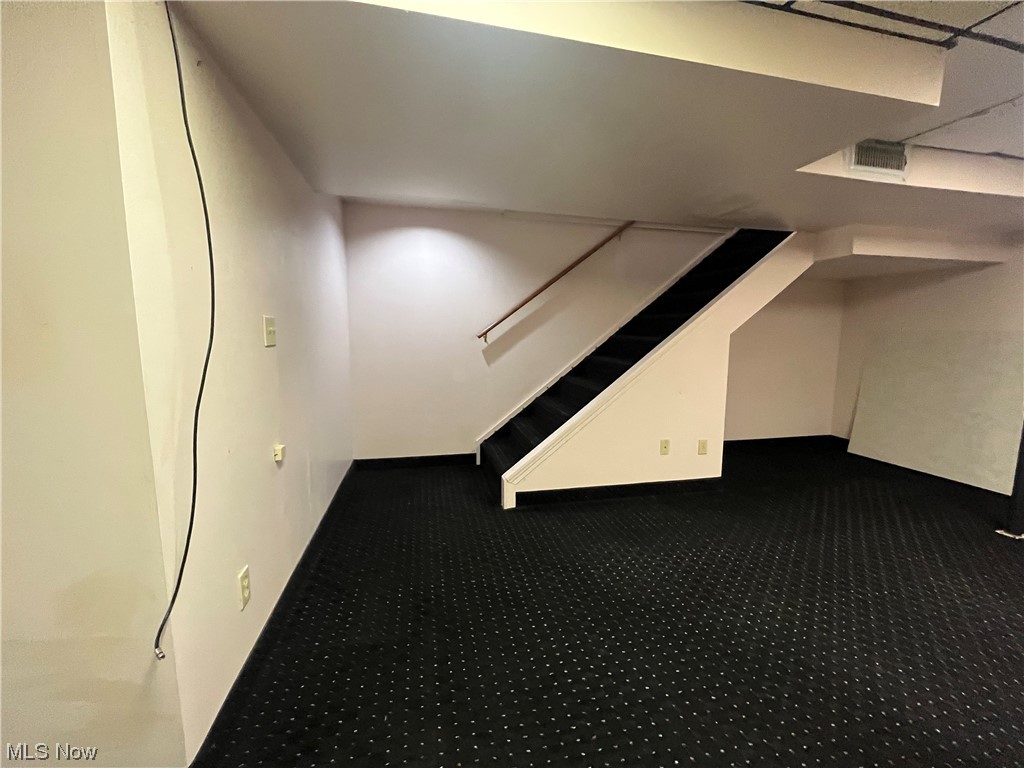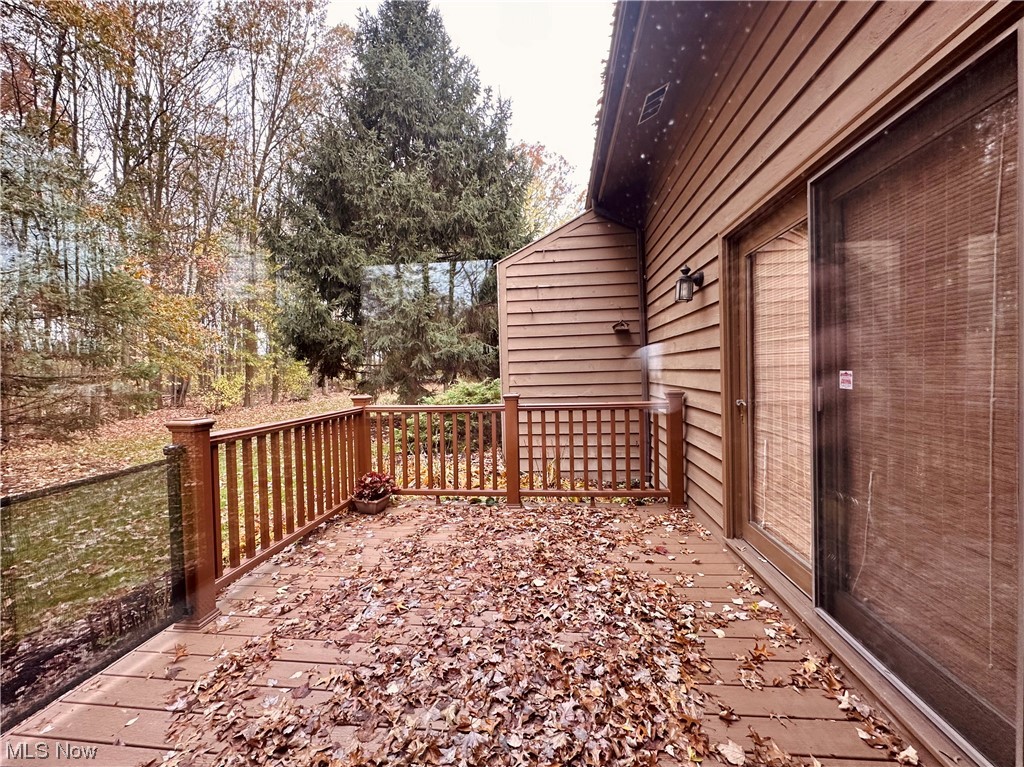9118 Inverrary Drive SE | Howland
Live the good life in this fantastic Avalon Trail condo located just minutes from shopping, dining, golf and tennis. Featuring an open floor plan, vaulted ceilings and skylights for plenty of natural light, this home offers three floors of living space plus a private backyard with deck. The main level provides a dining room with large bay window, fully-equipped kitchen with ample cabinet and counter space, family room with fireplace, and a cozy wood-paneled 3-seasons room perfect for relaxing. A guest bathroom with tiled shower and laundry area are also conveniently located on the first floor. The second floor features a large loft area and catwalk overlooking the family room. Two spacious bedrooms, both with walk-in closets, share a Jack & Jill bathroom with dual sinks. The basement provides even more usable space with a rec room, kitchenette, utility room and crawl space for easy-access storage. Other highlights include a two-car attached garage, new HVAC, new hot water tank and brand new carpet. If you think moving to a condo means you'll have to sacrifice space, style, storage or privacy, this unit will make you think again! MLSNow 4498157
Directions to property: Howland Wilson to Inverrary Drive S.E.





























