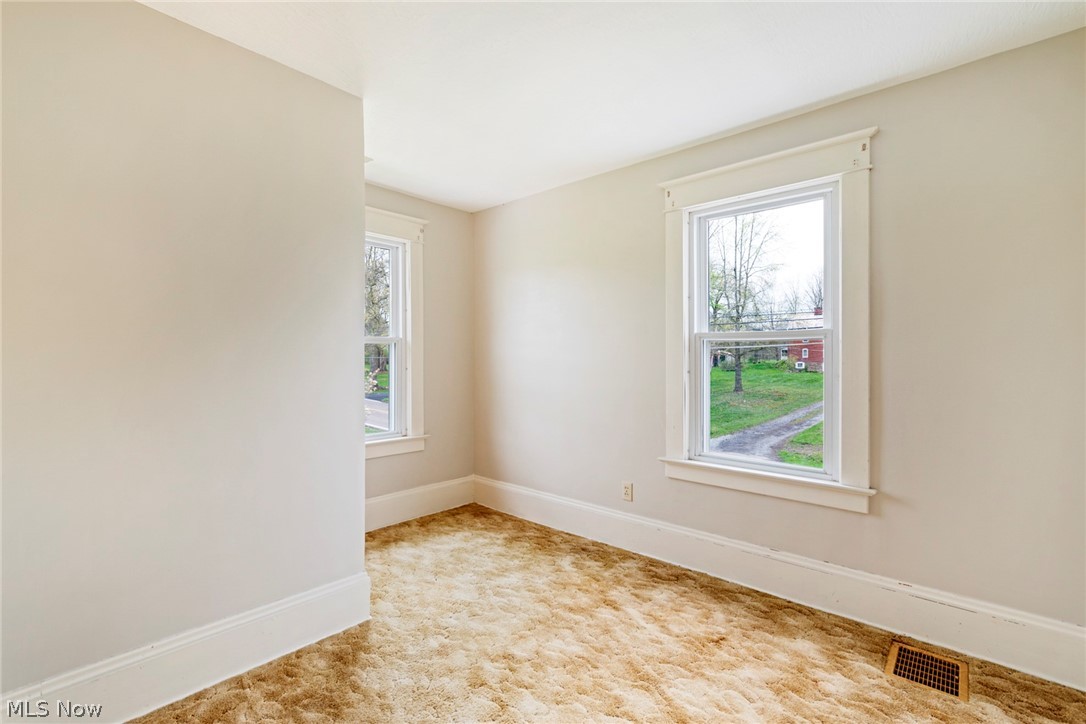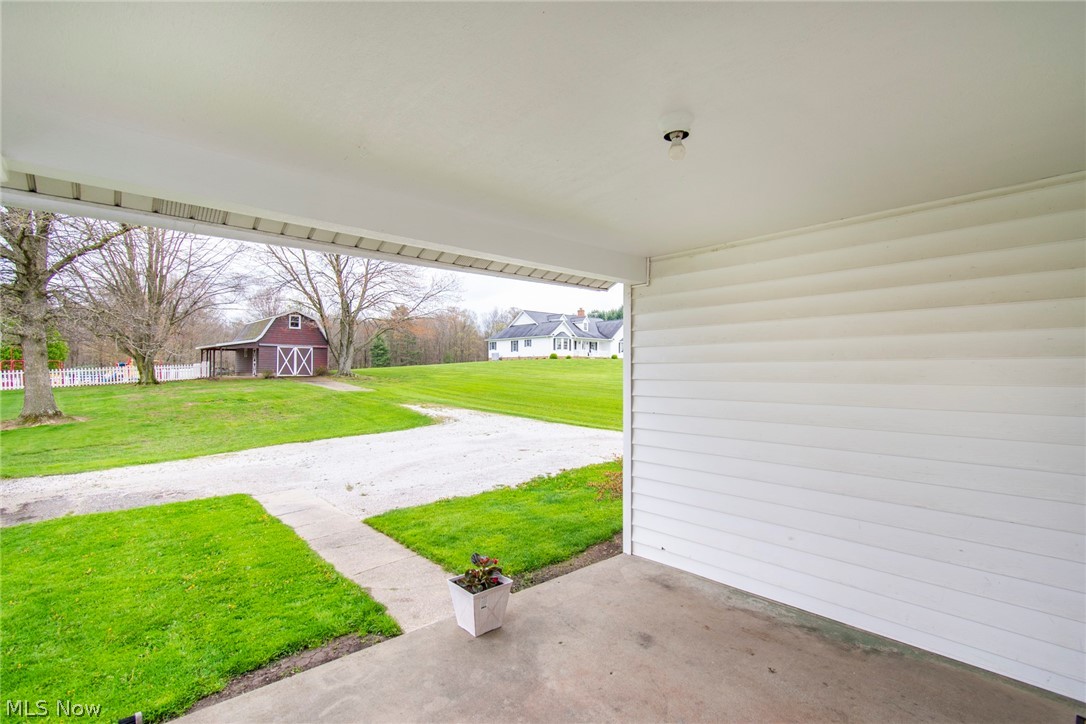330 Valley Road | Salem
Old World Charm radiates throughout this beautiful Century home! Offering three bedrooms and 1.5 baths. Cozy family room with gas log fireplace & built in shelving is open to the updated kitchen. Formal dining room with inviting window seat & built in china cupboard. From the covered front porch the foyer with wood flooring and beautiful open stairway welcomes you. Natural woodwork & doors with antique hardware throughout the home. Heading to the second floor you will find spacious bedrooms & the large full bath. Walk up attic for extra storage. The interior of home just received a fresh coat of neutral paint and beautiful resurfaced ceilings. Covered front & back porches. Two car garage. Most windows have been replaced. Updated gas furnace and water heater. Optional one year Guard home warranty. New survey in process with new lot size approx. .55 acre. Call for your private viewing soon! MLSNow 5033655
Directions to property: Rt 62 South on Valley. Home next to Damascus Methodist Church















































