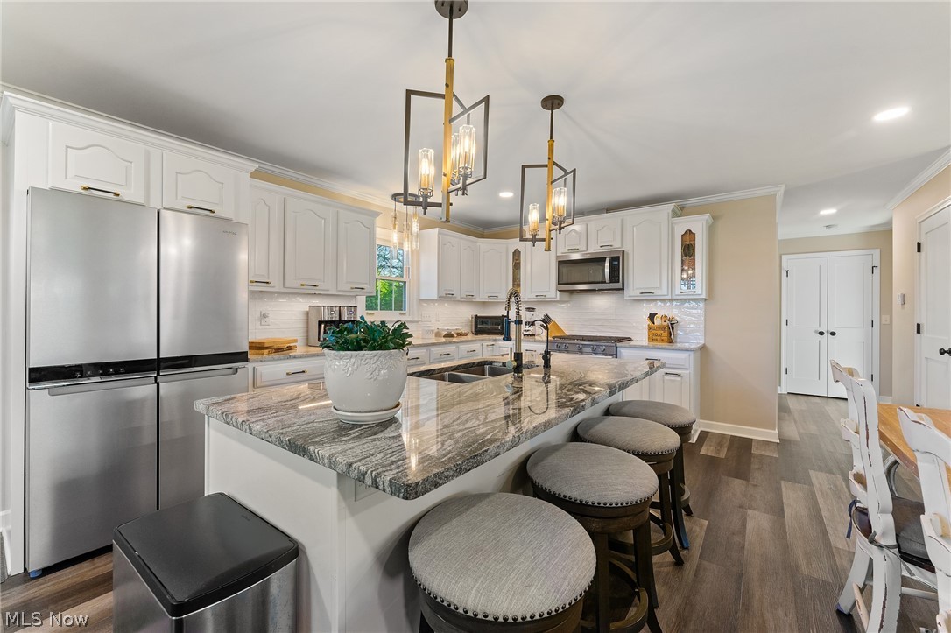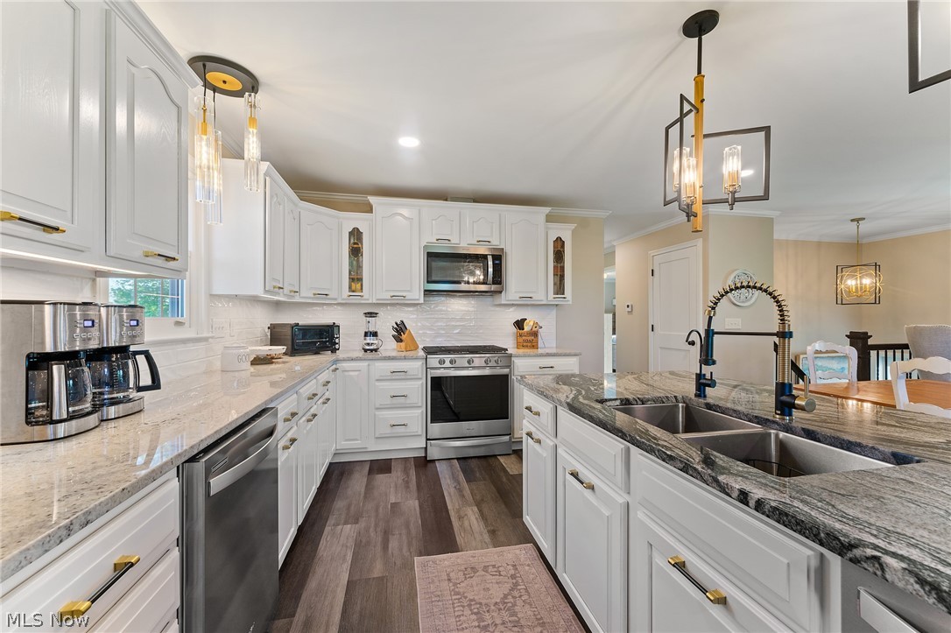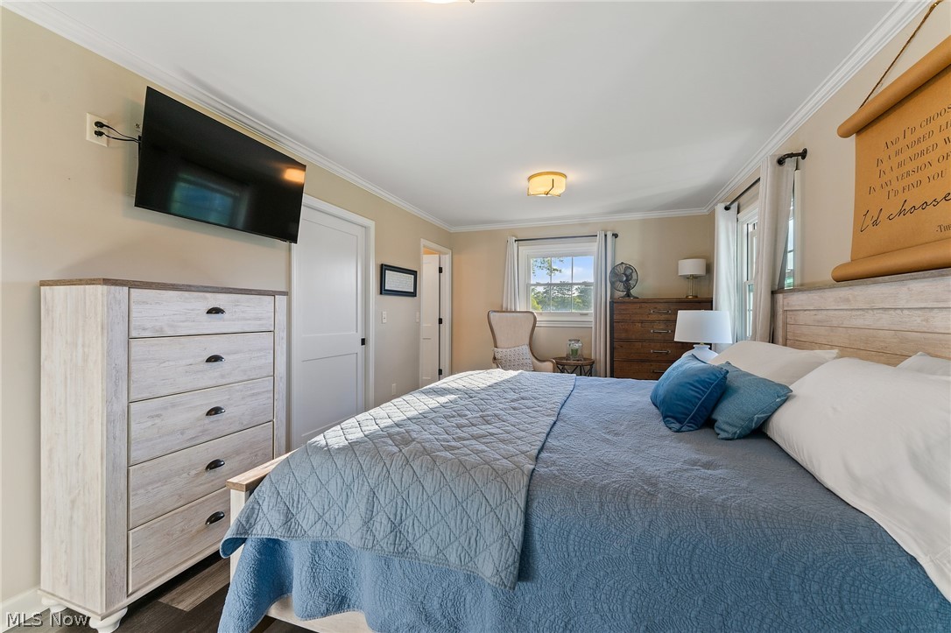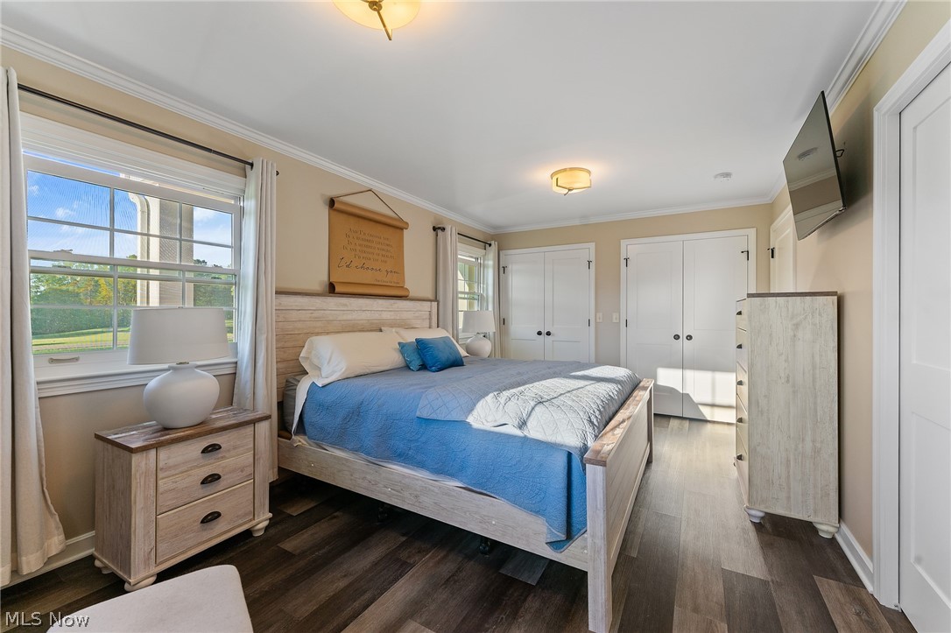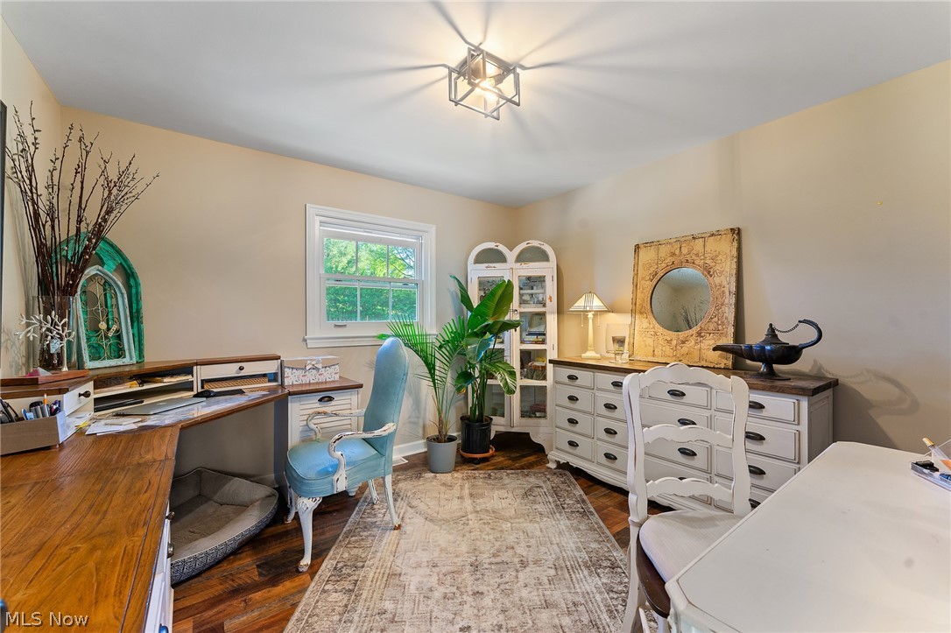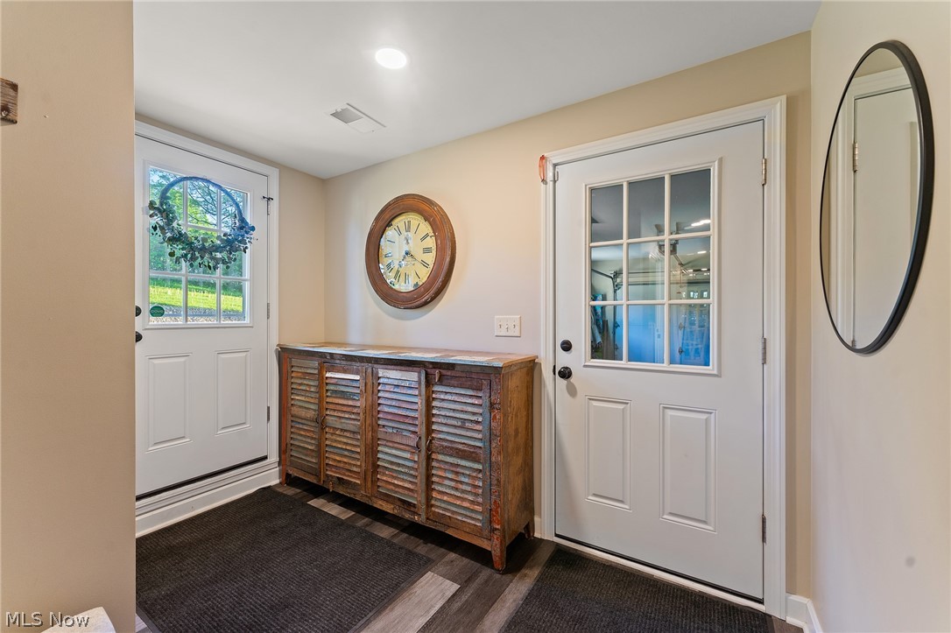39633 State Route 558 | Leetonia
Welcome home to this completely updated 4 bedroom 3 bath home on almost 3 acres! This home is much larger than it appears!!! All new custom kitchen featuring granite countertops, large center island and stainless appliances with an under counter wine cooler, not to forget the door that leads to the back deck. Two bedrooms are upstairs and two bedrooms downstairs with oversized closet with organizers. First floor master bath has a loversized walk in tile shower and double vanity sinks. The main bathroom is completely updated. Along with the lower bathroom that is oversized with walk in shower as well. New luxury laminate flooring throughout and hardwood floors in the bedrooms. Lots of closets and storage space! Lower level family room with cozy fireplace and full kitchenette is the perfect place to entertain or would be a great in law suite. This also leads out to the full 18x36 concrete patio. Large laundry room with counters and sink. Attached two car garage with electric. Updates: Reverse osmosis water system,newer furnace, central air, updated electrical, light fixtures, vinyl siding on back, and landscaping. Whole house Generac generator. You must see the inside to appreciate all this home has to offer! This is not a driveby home MLSNow 5035680
Directions to property: Leetonia Rd to 558 E. second home on the South



