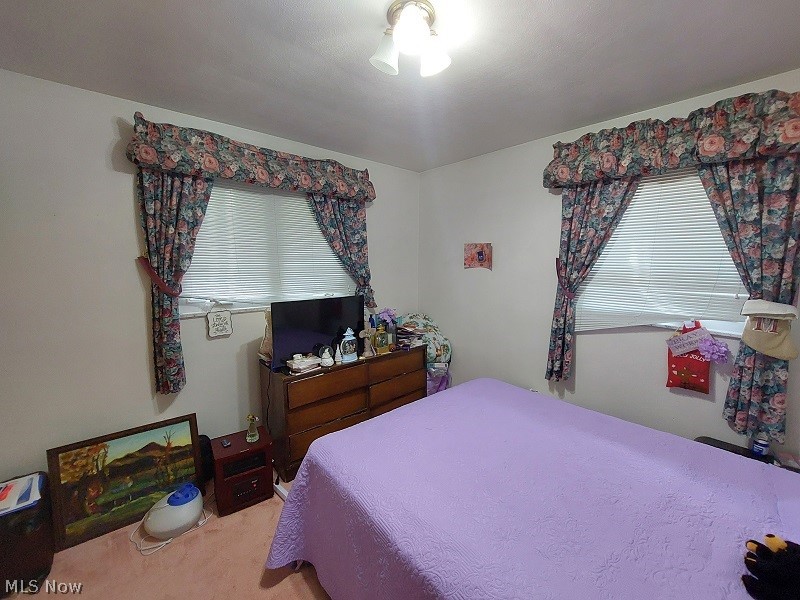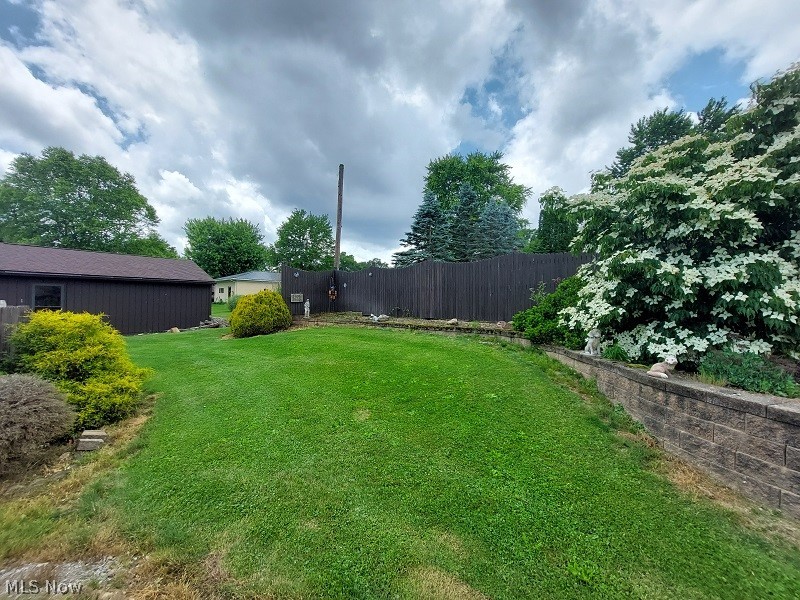50609 Calcutta Smithferry Road | East Liverpool
This multi-level home is in Beaver Local School District and is situated on a double lot! The beautifully landscaped home offers three bedrooms, two full bathrooms, an eat-in kitchen, a dining room, a living with a fireplace, a sunroom, a two-car attached garage, and a 24' x 24' detached garage. The kitchen was installed in 2013 including the granite countertops. living room fireplace is propane and the tank is leased-not working and needs serviced. The shingles were replaced in 2013. The windows and the front door were replaced in 2012. The hot water tank was replaced in 2015 and the furnace was replaced in 2010. The detached garage has electricity running to it. The home has a new Aeration system installed in 2020 by Rosebud Sanitation. home has too many amenities to mention. must see inside. MLSNow 5044812
Directions to property: heading north on Calcutta Smithferry Road turn right onto Fisher Avenue. home sits on the right-hand corner.


























