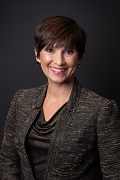3438 Warren Meadville Road | Cortland
Welcome to 3438 Warren Meadville Rd, Cortland, OH! This well-maintained immaculate three-bedroom, two-and-a-half-bathroom home offers comfort and style throughout. The spacious eat-in kitchen is perfect for family gatherings and meals. There is a master ensuite not typical of this style home. This home boasts quality updates like solid oak doors and closet bifold, gorgeous wood burning fireplace in the family room, new roof 2024 on detached garage and newer roof on the home. Enjoy the natural light through Anderson tilt windows, adding both beauty and functionality. \r\nSitting on over an acre of land, this property provides plenty of outdoor space for recreation or relaxation that includes a private backyard with a wonderful deck for entertaining. The additional two-car garage is a standout feature, complete with a finished interior that includes its own half-bathroom, gas furnace, electric, and water MLSNow 5095964
Directions to property: Warren Meadville Rd , house on right.


































