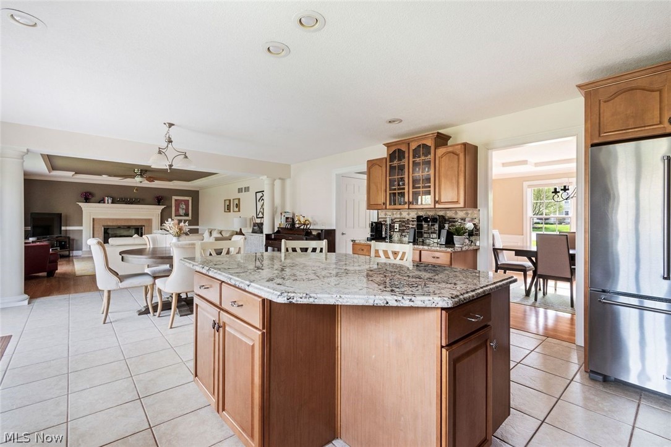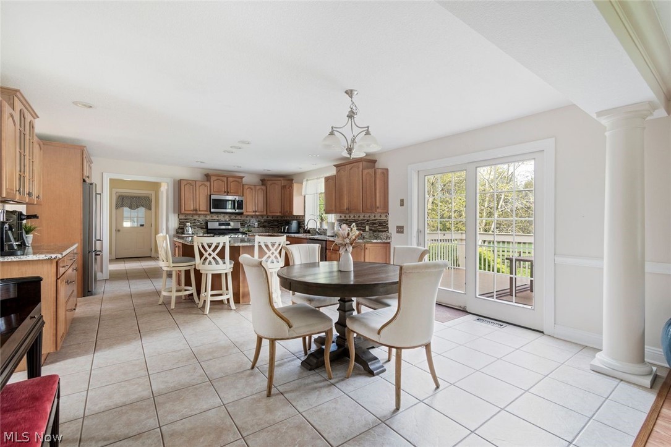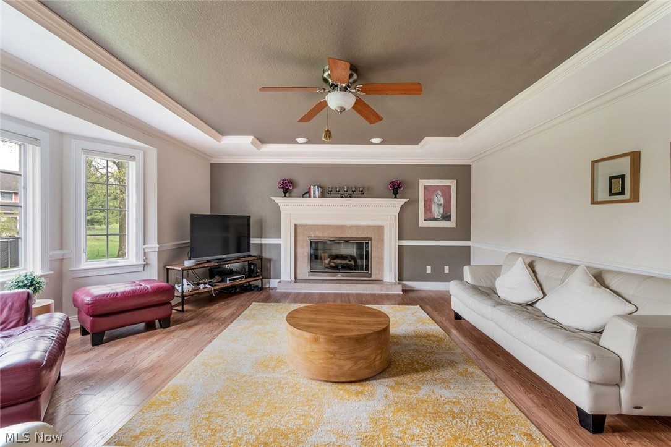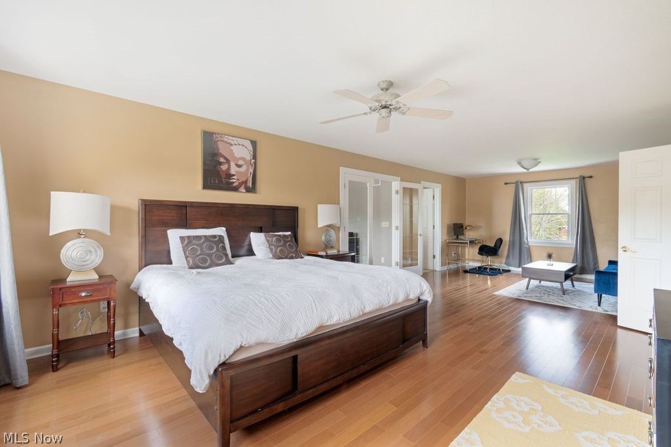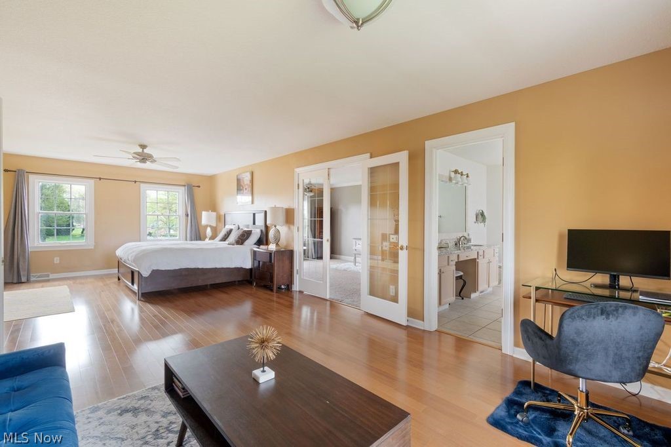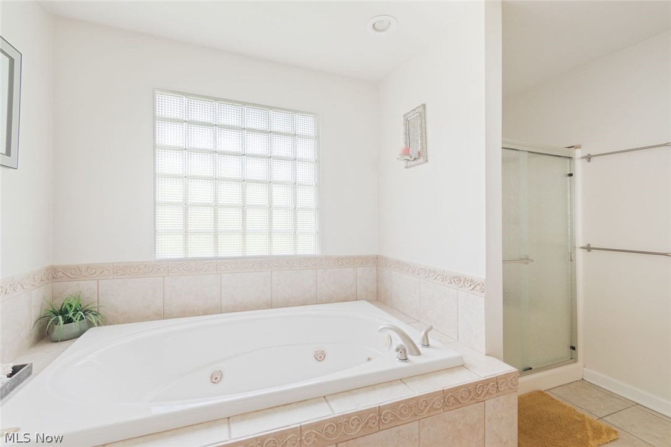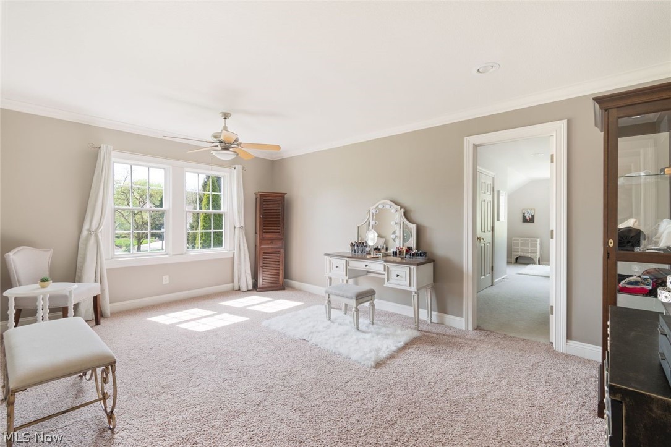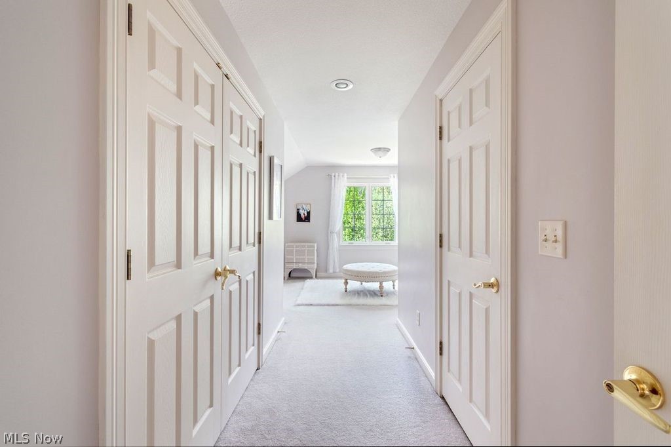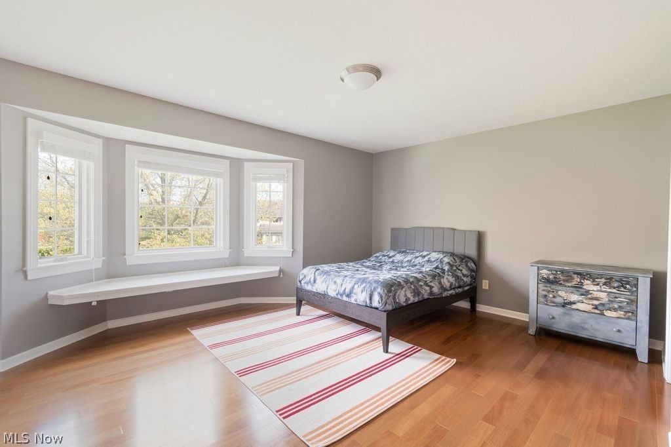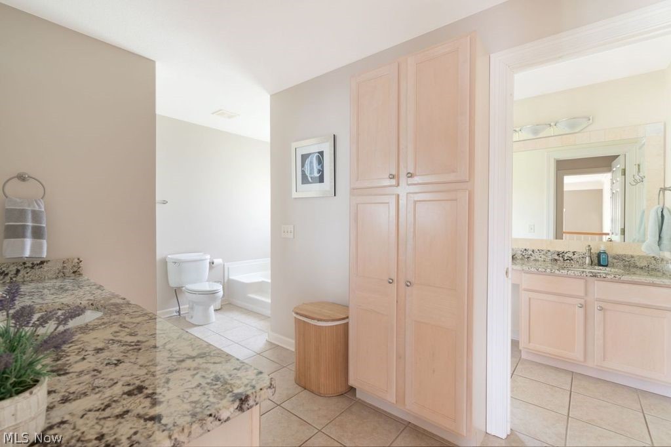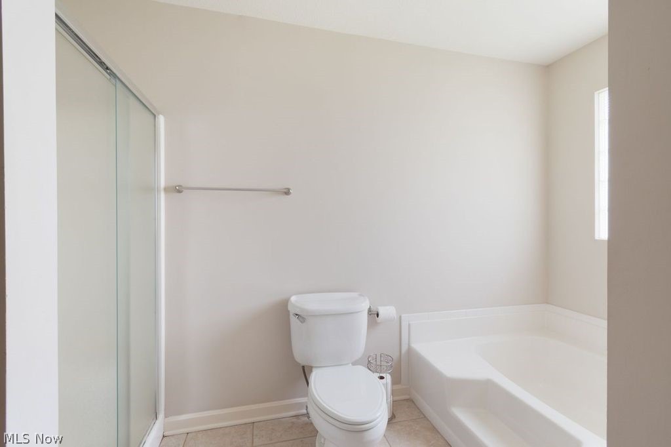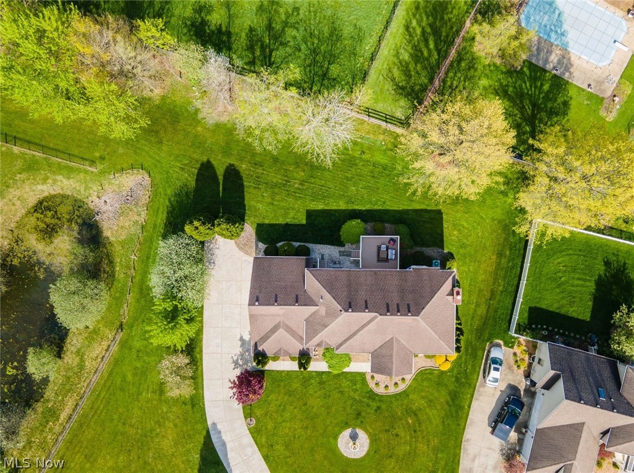4680 Bunny Trail | Canfield
Welcome to 4680 Bunny Trail in beautiful, in the highly-desired Fox Den Development. Situated on an over-size lot on the end of the cul-de-sac; this phenomenal 3-4 bedroom, 4 full-bath colonial offers tremendous appeal for any growing family. Very bright, 2-story formal entry, with sitting room on right as you enter and formal dining on left, opening to a wonderful, gourmet kitchen with granite surfaces and quartz backsplash as well as newer stainless appliances. Beautiful neutral paint colors throughout as well as newer laminate floors. Very large eat-in kitchen area, opening to a large rec room with tray ceiling and bay window. Beautiful deck, off the kitchen area for those nice days and nights. Nicely situated main floor bedroom (currently an exercise room) and full bath off the kitchen, which provides many possibilities. The second level offers 3 bedrooms boasting a phenomenal primary suite coupled with additional \"retreat area\" with two large walk-in closets and a very tasteful ensuite! There is also a huge Bonus Room over the garage. Second bedroom has it's own bath. The unfinished basement is plumbed for a full bath. 3-car garage as well as entry from basement. This is one home that keeps going and going and certainly won't last long. Schedule your private showing today! MLSNow 5031703
Directions to property: North, on US Rt 62 out of Canfield, to S. Raccoon Road, to Fox Den. Right on Bunny Trail. Home on right, into the cul-de-sac.










