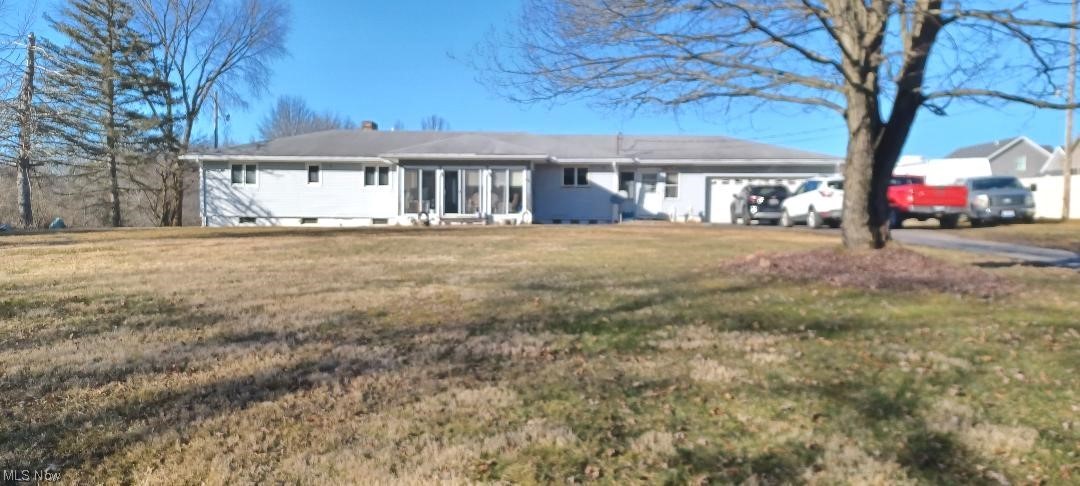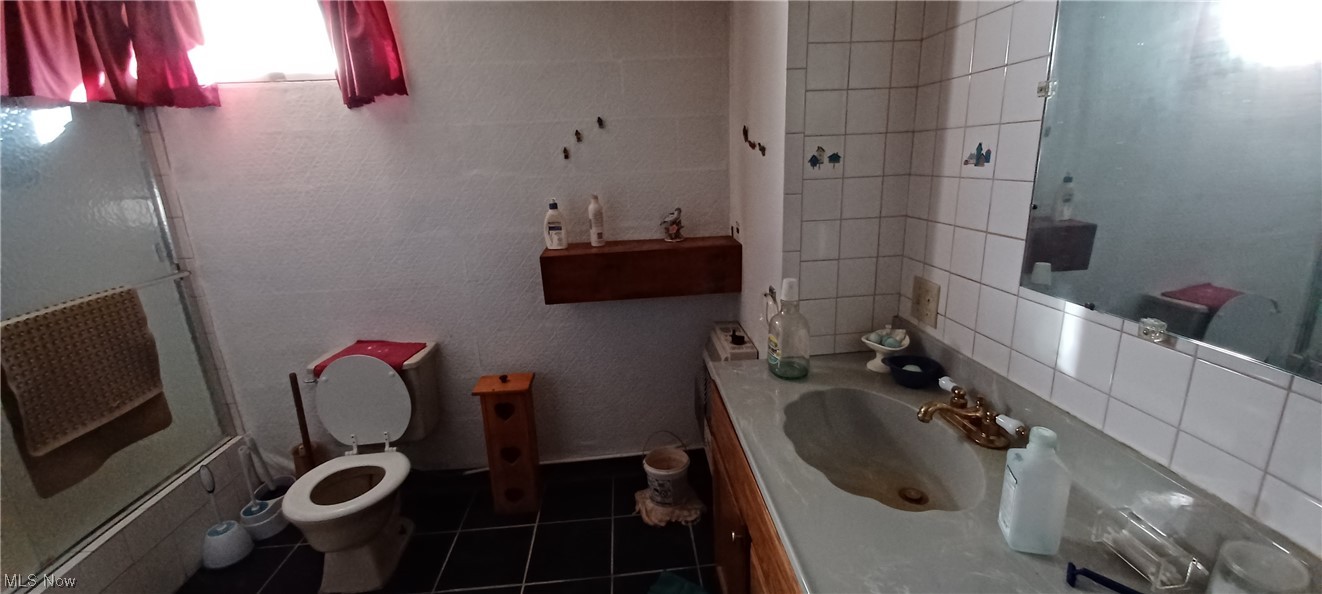8148 Gibson Road | Canfield
Welcome to your dream home in Canfield! This sprawling vinyl-sided ranch boasts 5 bedrooms, 2 full baths. On just shy of one acre, this property features a sun room with 6 sliding glass doors providing a bright and natural space. As you step into the breezeway, adorned with laminate flooring and a sliding glass door leading to the back deck, you'll be captivated by the serene wooded views that surround the property. The main-floor kitchen features a breakfast bar, laminate flooring, and dishwasher, built in microwave, stove and refigerator stay. The formal dining room, strategically positioned to face the backyard, provides a perfect setting for family gatherings with its enchanting woodsy backdrop. The spacious living room on the main floor offers stunning views of the expansive backyard, while the generously sized master bedroom provides a peaceful retreat. Total of 3 bedrooms on the main floor. The first-floor bath has laminate flooring and a custom built linen closet. The lower level's layout presents an exciting opportunity for an extra living suite with a private entrance, making it ideal for extended family or guests. Here you'll find a second fully equipped kitchen with ceramic flooring, stove, refrigerator, freezer, and dishwasher. Two additional bedrooms, a family room with a fireplace, laundry room and storage area complete the lower level. A walk-out basement leads to a patio with backyard views. The property includes a 2-car attached garage, with its own furnace and hot water tank, and remarkable 3-car and 4-car detached garages. Enjoy the option for wood heating with a wood-burning alternate furnace, allowing you the flexibility to choose between gas and wood heating. Sewer and water connections are available at the street. Don't miss the chance to make this versatile property your forever home! ! Schedule a visit today to experience the charm and functionality it has to offer. MLSNow 5019721
Directions to property: Turner road to Gibson Road











