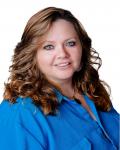2646 Curtis Avenue | Youngstown
Get away from it all! Situated off the beaten path, this size-efficient home on two lots offers investment potential! This vinyl sided home has metal roof over part of the home. The covered front porch welcomes you to relax in the private setting. Featuring painted hardwood floors thru-out the home, the 1st floor consists of a living room, dining room, kitchen (stove and refrigerator do not belong to the seller and will be removed), 3 bedroms (two of them do not have doors or closets, ideal for an office or creative space), and a full bathroom. The full basement provides ample storage, and with public utilities already in place, convenience is key. (the sellers recenty added a pump station to connect to public sewer) As an added bonus, the sellers were previously receiving $750/month in rental income, making this an appealing opportunity for both homeowners and investors alike! Selling AS-IS. Sellers are licensed Realtors MLSNow 5082303
Directions to property: McGuffy Rd to N on Jacobs to Wardle Ave to S on Josephine to Datson to Curtis - no sign at house






















