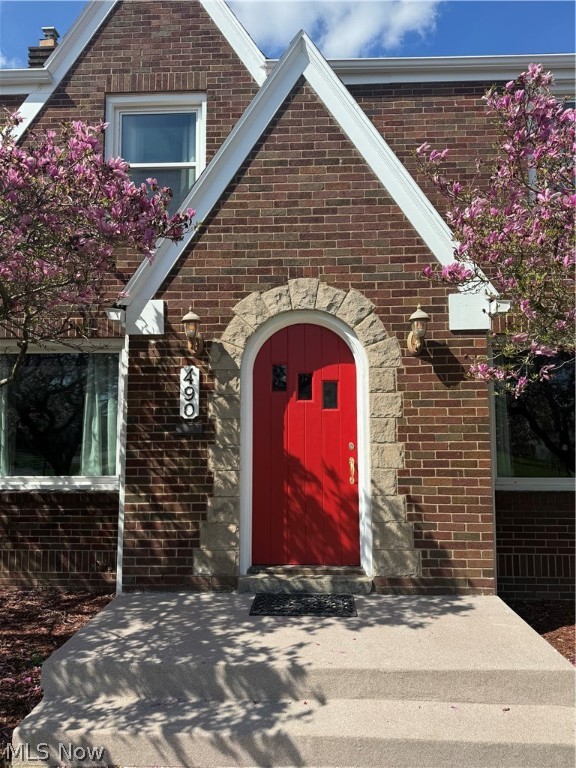490 Catalina Avenue | Youngstown
This brick house exudes charm with the welcoming red front door. As you step inside, you will see there is wood flooring throughout the home. A spacious living room with a wood-burning fireplace is perfect for cozy evenings and gatherings. Adjacent to the living room is a separate dining room, ideal for enjoying family meals.\r\n\r\nThe kitchen is featuring stylish white cabinets providing ample storage and an island that offers additional workspace and seating All appliance (2018) are staying.\r\n\r\nAscending the staircase, you'll find three bedrooms upstairs, each boasting ample closet space. A full bathroom conveniently serves the upper level.\r\n\r\nVenturing downstairs, the fully finished basement expands the living space, providing a versatile area for relaxation and entertainment. A welcoming electric fireplace adds ambiance to the room, creating a cozy atmosphere. Additionally, the basement includes a comfortable bedroom area, a full bathroom for added convenience, a kitchenette with a refrigerator and dining space. Also there is laundry facilities (washer & dryer included), making it a self-contained living area.\r\n\r\nThe backyard is fully fenced.\r\n\r\nOverall, this brick house is a wonderful place to call home. MLSNow 5032752
Directions to property: Corner of Guadalupe and Catalina




















