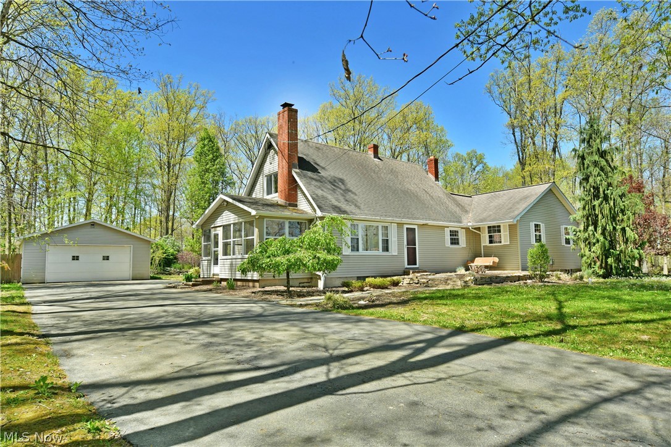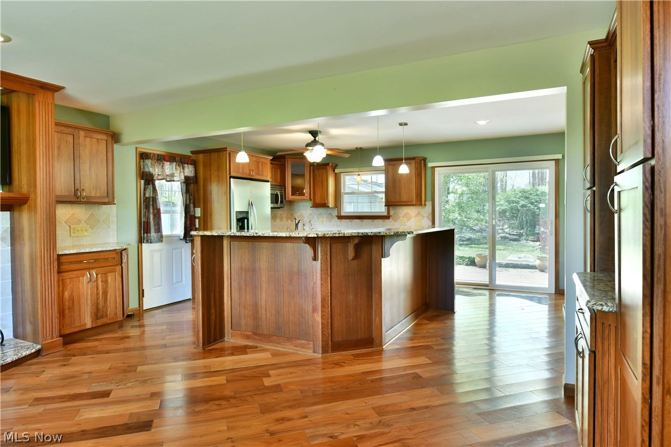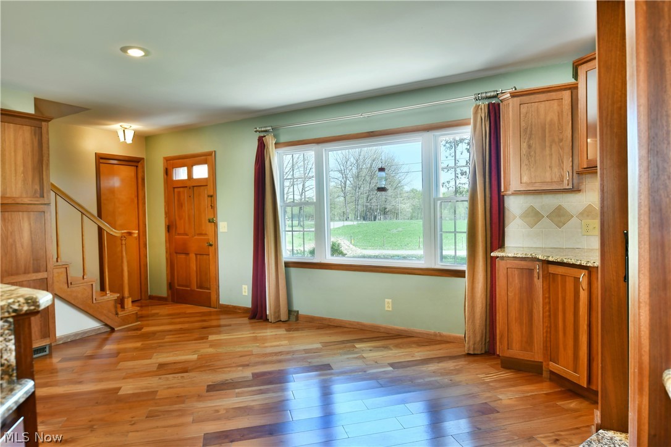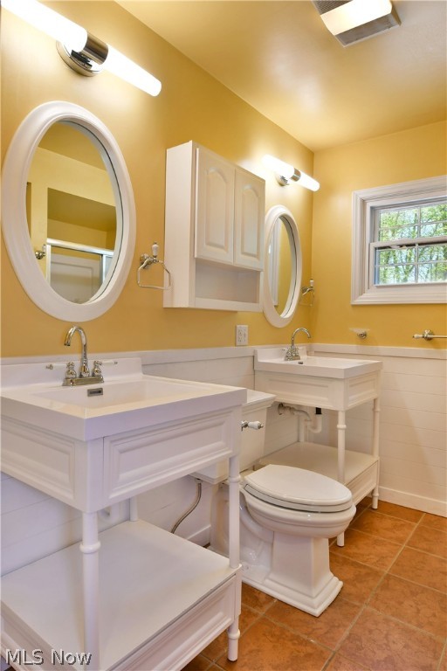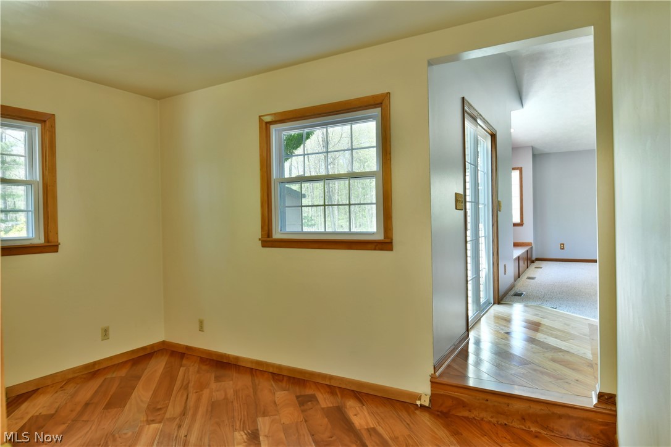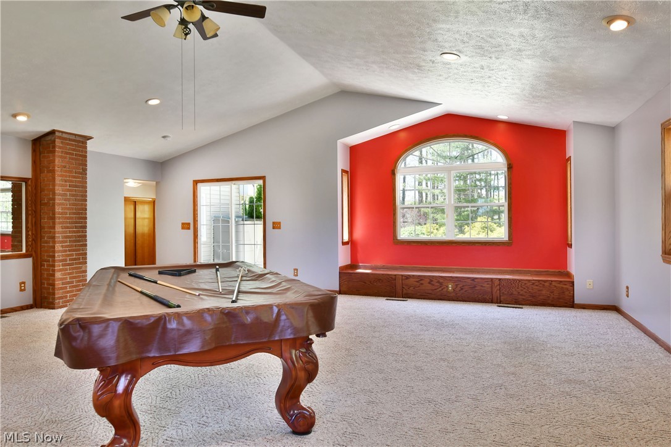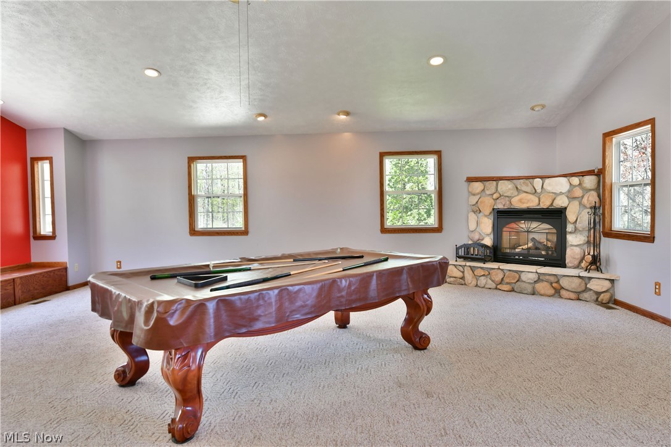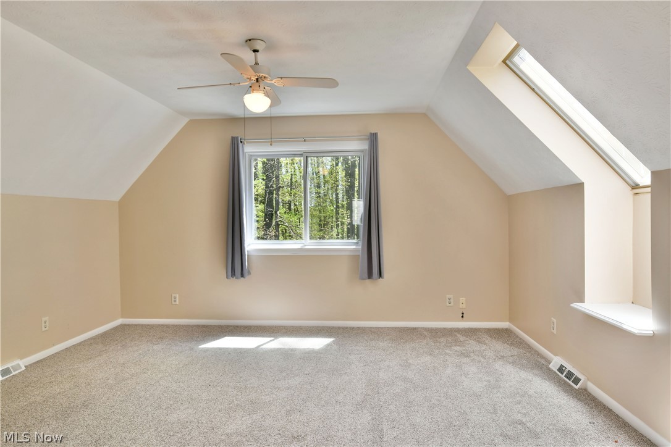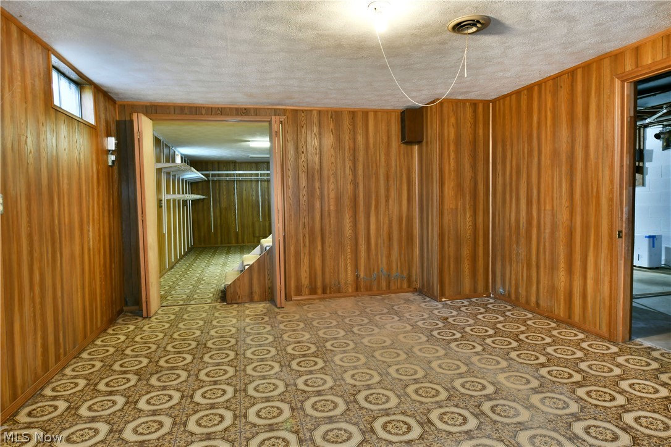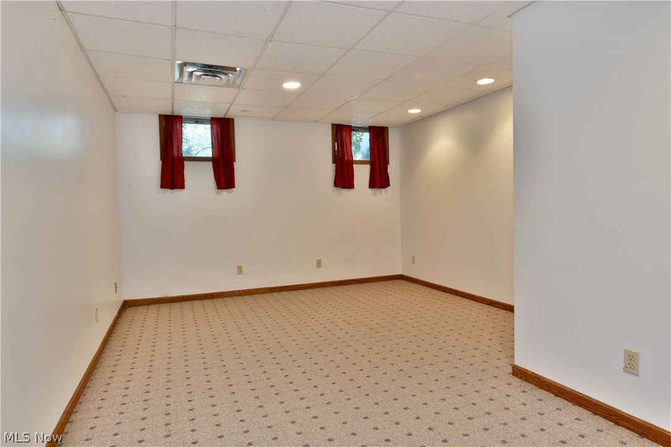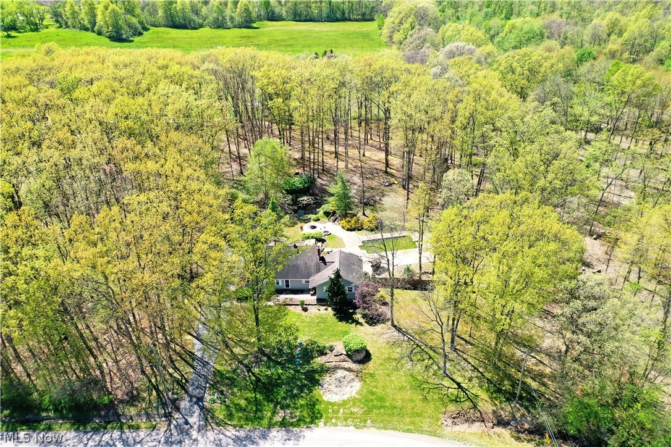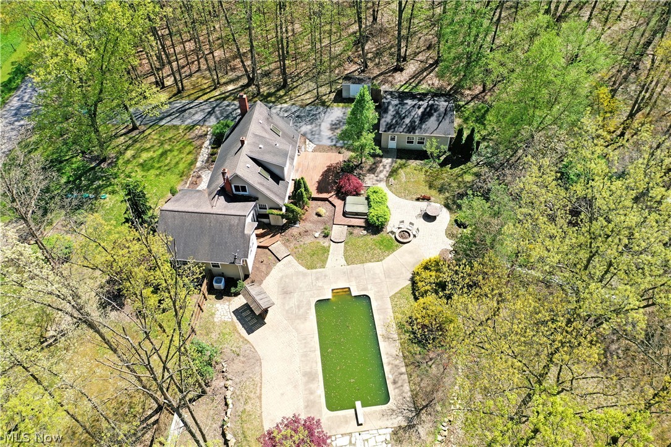3053 Leiby Osborne Road | Southington
A hidden Southington gem, this remarkable estate will blow you away with its must-see outdoor attractions and three-floors of finished living space! Nestled away in a scenic, tree-lined lot along a quiet country road, this ever-expanding layout continues to thrill the more you explore the property. Beginning with a substantial home, the residence provides curb appeal heavy stone landscaping that showcases an elevated front patio space along with a corner sunroom. A two-car detached garage joins additional storage while the stone walkway sweeps into the backyard to find an elaborate layout poised to entertain. A wooden deck space entraps a rock trimmed spa while the inground pool joins a cabana bar. Pathways sweep past a water feature, leading towards additional rec space and storage. The formal entrance opens to a lavish living room and kitchen, brimming with custom woodwork and cabinet enclosures. Sunshine pours in, dancing off the polished stone topped center island while hardwoods run underfoot. The main hall transcends both a colorful, split vanity bath and guest bedroom. An additional bonus room is found before revealing the monstrous rear family room with its cobblestone fireplace, shelf window and spiral staircase. Upstairs a pair of loft bedrooms flank an endearing full bath. The finished basement includes a fourth bedroom, yet more rec space and plenty of potential storage. A property you must see to appreciate! MLSNow 5035983
Directions to property: 305 to Leiby Osbourne
