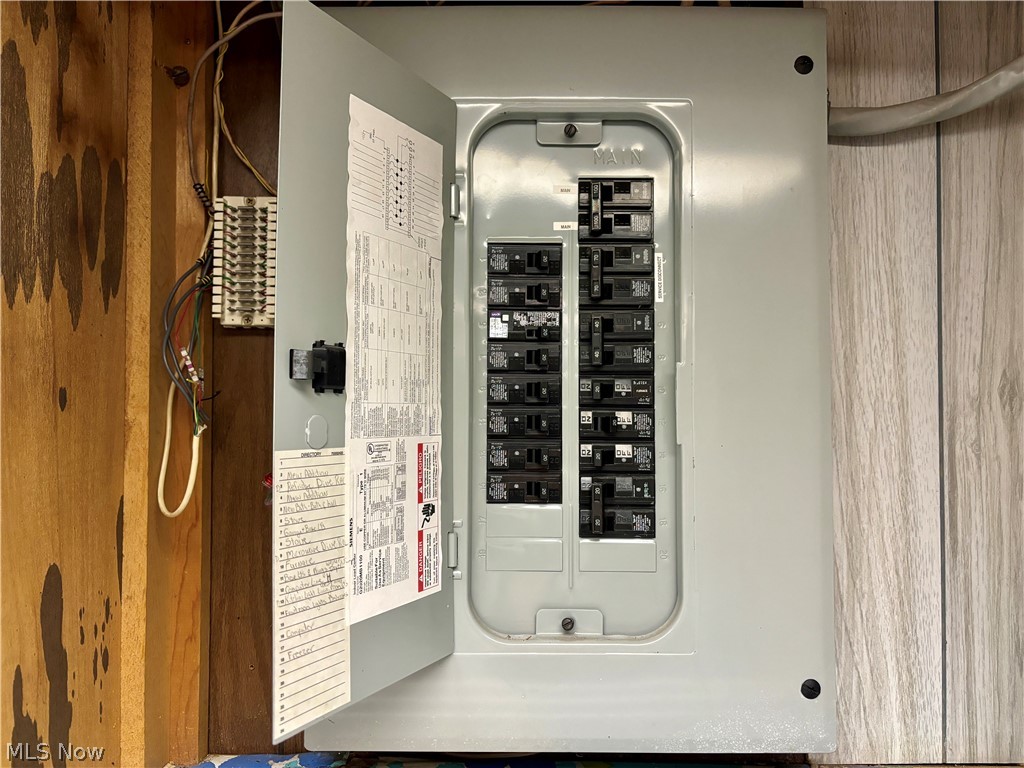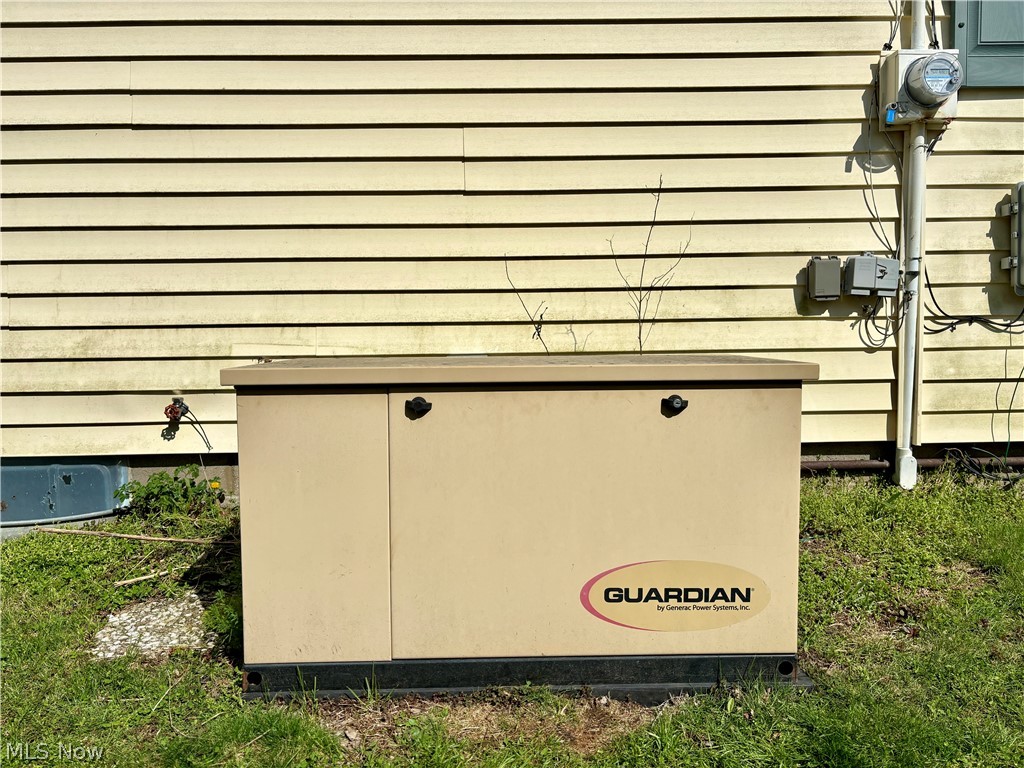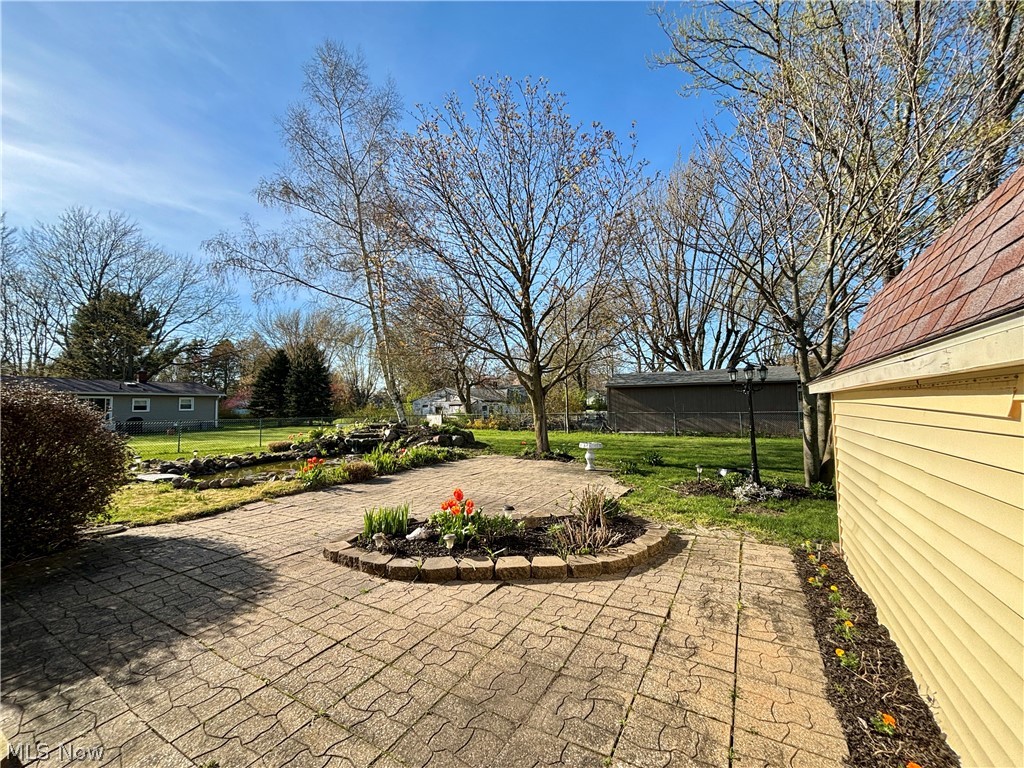2817 King Road | Conneaut
Welcome home to 2817 King Road, a lovely ranch home in the Village of North Kingsville. This spacious home offers over 2,000 square feet of one-floor living with 3 bedrooms, 3 full bathrooms and laundry room on the main floor. The owner's suite features an oversized bedroom and 2 closets with built-ins. French doors lead to an attached bathroom with double sinks, step-in shower, jetted tub, skylight and extra storage. The split floor plan provides privacy from the 2 remaining bedrooms and another full bathroom. This home offers two main floor living spaces - a front living room with hardwood floors that opens to the dining room and an expansive family room with a gas fireplace and access to the 3rd bathroom. The family room opens to a bright kitchen featuring custom KraftMaid cabinetry with an island and solid surface countertops. The cabinetry offers accessories like an integrated bread drawer, produce baskets and swing out pantry. In addition to the refrigerator, cooktop and microwave - there are double wall ovens and raised dishwasher. Step out into the serene backyard with a waterfall feature and pond, covered deck, paver patio and pretty landscaping - the perfect spot for entertaining. The backyard is fenced in and has a large shed with electric power for your workshop or hobby space. The home has an attached 2-car garage with steps to the partially finished basement. There you will find a large recreation room, 4th bedroom and bathroom, plus loads of storage. This home is in the Buckeye School district, sits within 2 miles of Lake Erie and the village golf course, is close to wineries and convenient to I-90 for easy travel to all that the region has to offer. Whether you enjoy greeting neighbors from the front porch or resting under the birch tree in the backyard, this would be a great place to call home. Schedule your private showing today. MLSNow 5032824
Directions to property: From State Route 193, turn east on Rt 20, turn south onto Bugby Road, turn right onto Cady Road and left onto King Road, the home will be on your left.






































