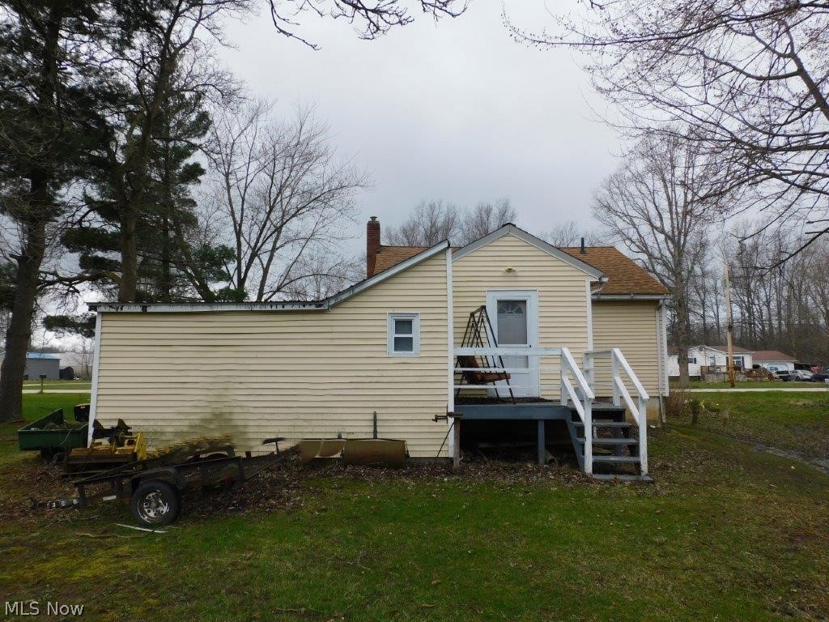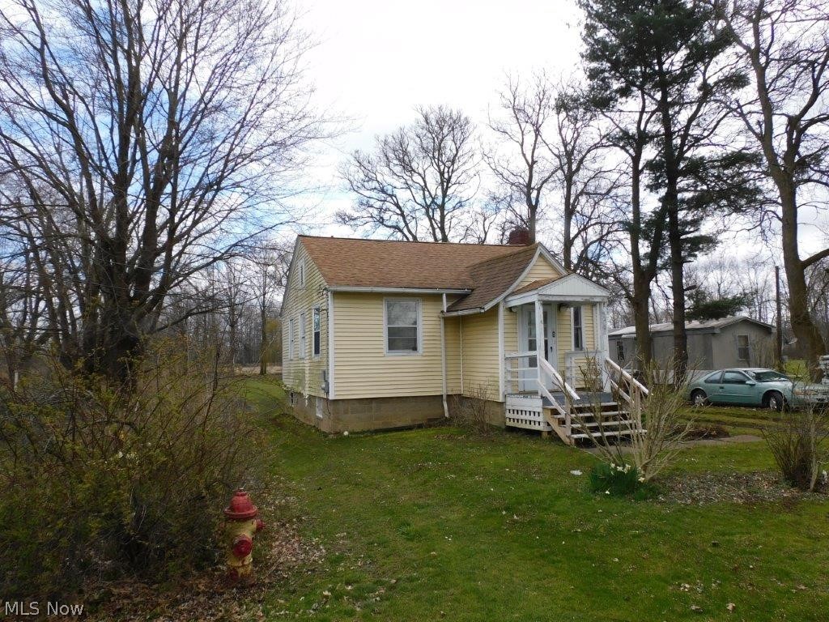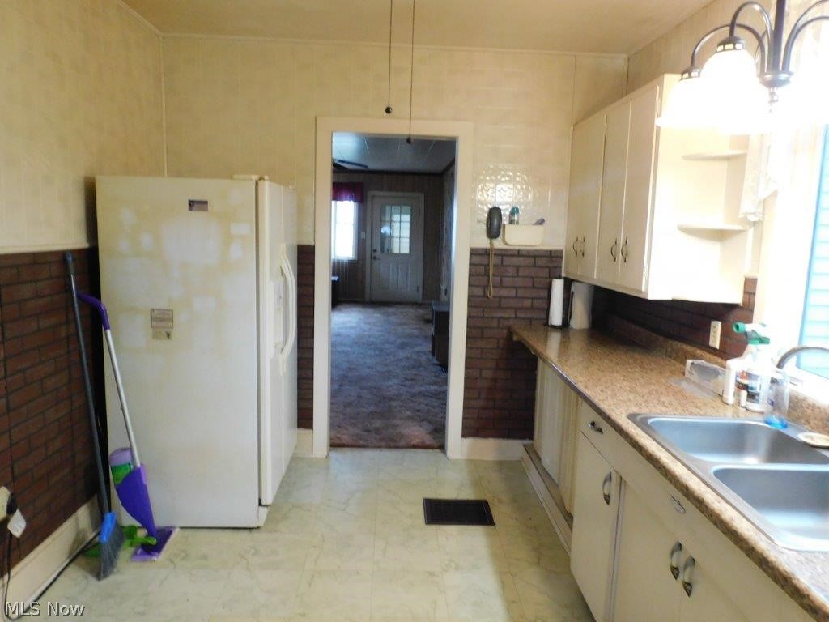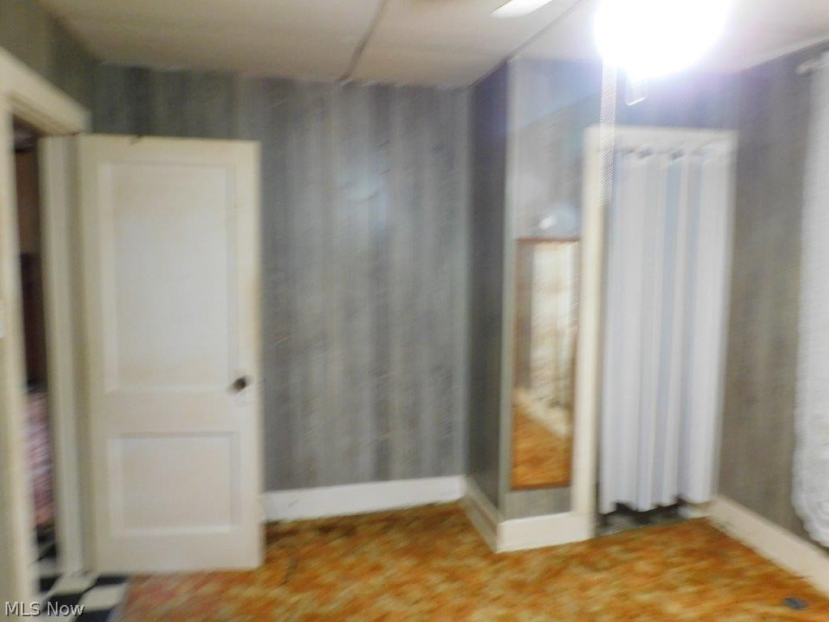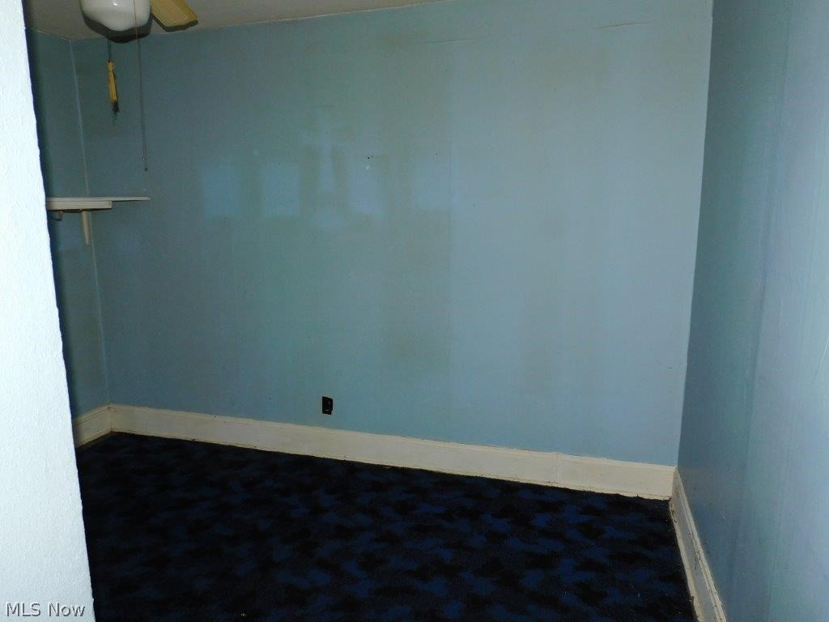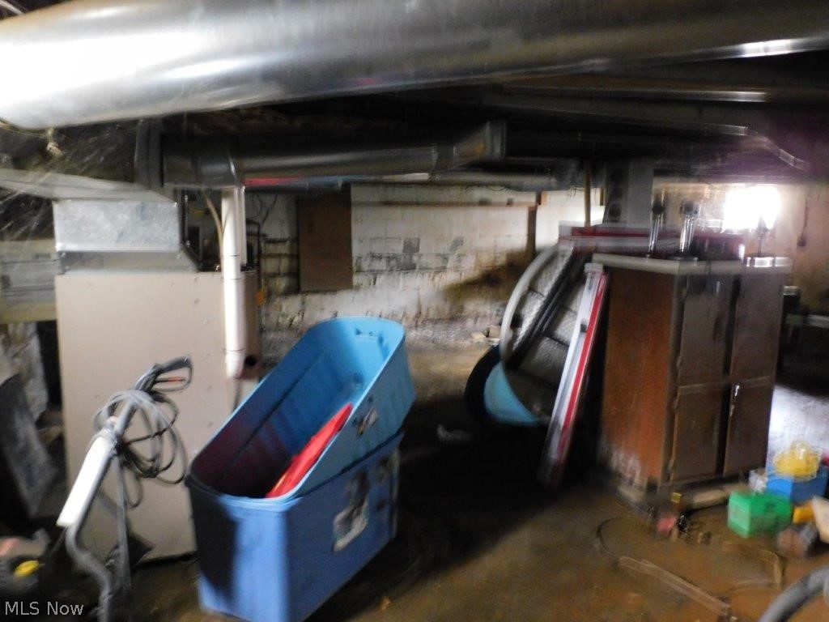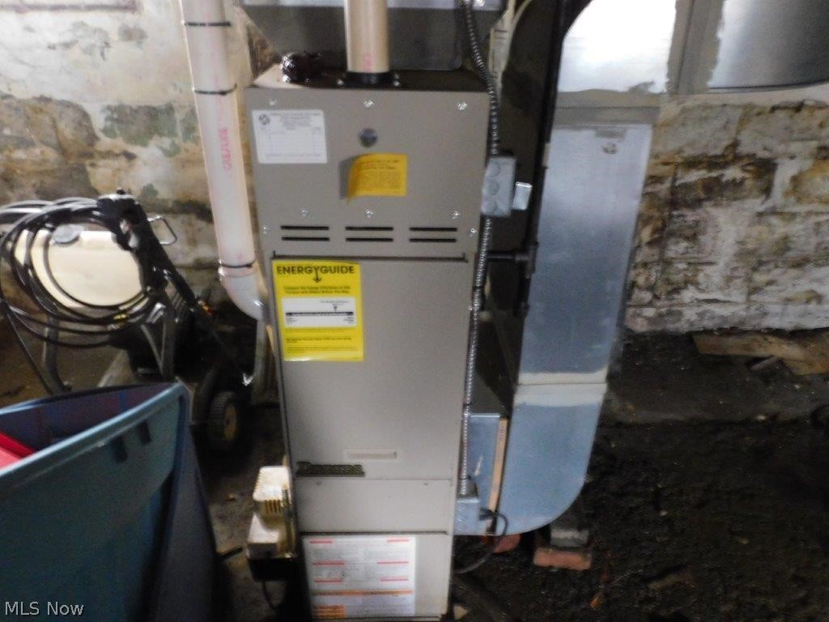2704 Eureka Road | Ashtabula
Welcome to your charming retreat nestled in the heart of the Buckeye area! This delightful home offers a cozy\r\nhaven with its inviting ambiance and convenient amenities. As you step inside, you're greeted by the warmth of the living\r\nroom, highlighted by a beautiful brick fireplace adorned with a dark wood mantel, perfect for cozy evenings with loved\r\nones. The kitchen boasts ample cupboard and counter space, equipped with a range and refrigerator, making meal\r\npreparation a breeze. The two bedrooms offer generous closet space, providing plenty of storage. The modern full\r\nbathroom adds a touch of luxury to your everyday routine. Downstairs, the full unfinished basement houses the gas forced\r\nair furnace and water heater, offering additional storage space and potential for customization to suit your needs.\r\nOutside, a one-car attached garage provides convenience, while the spacious backyard offers endless possibilities for\r\noutdoor activities and relaxation. Take a short drive North up US RT 11 about 3 miles and reach the picturesque Lake Erie\r\nshoreline, docks, and beaches, this home offers easy access to US RT 20, US RT 11, and US RT 90, ensuring convenient\r\nconnectivity to nearby amenities and attractions. Don't miss out on the opportunity to make this charming Buckeye home\r\nyours! MLSNow 5035820
Directions to property: US RT 20 to Eureka Rd - home is on East side of the street

