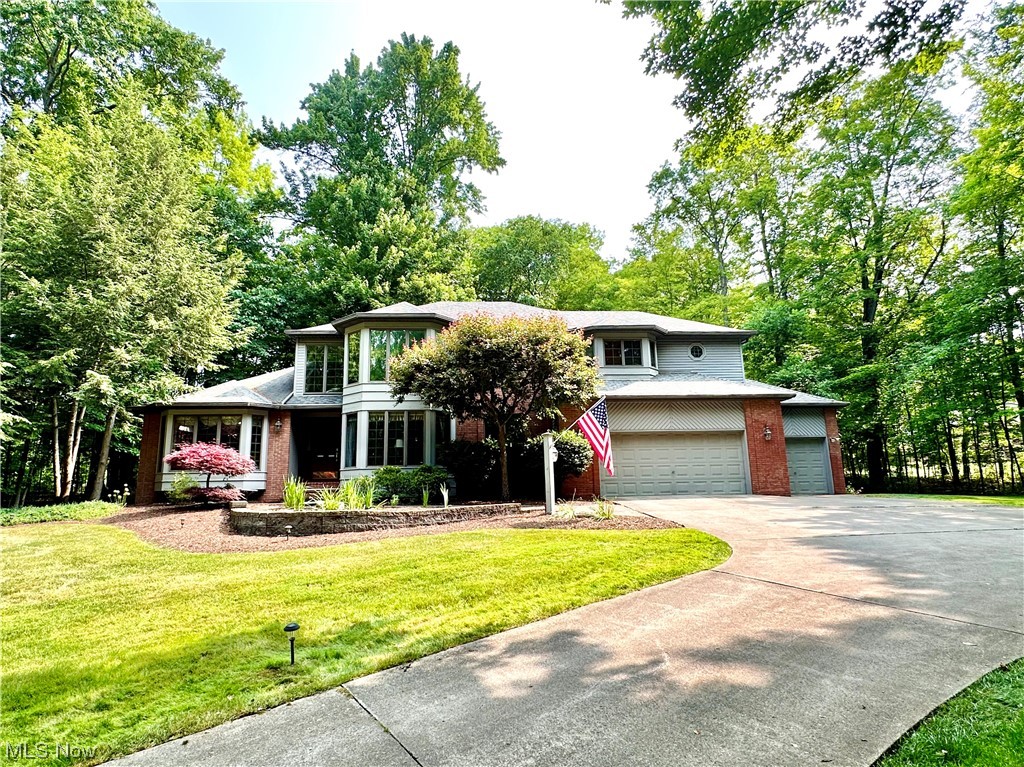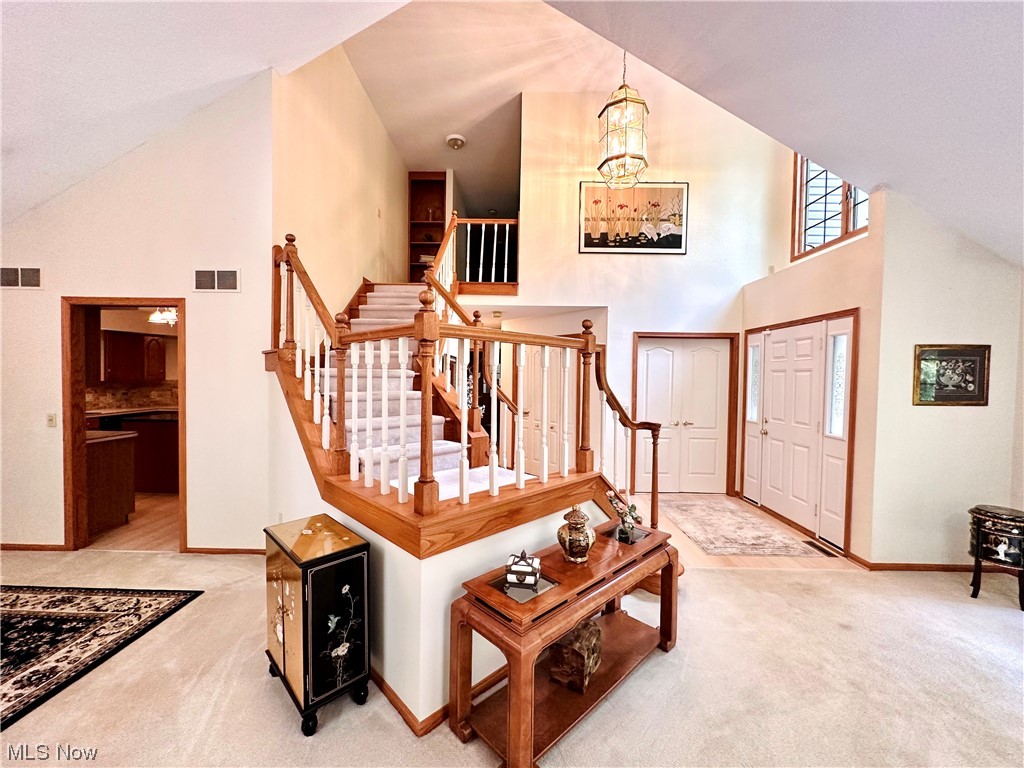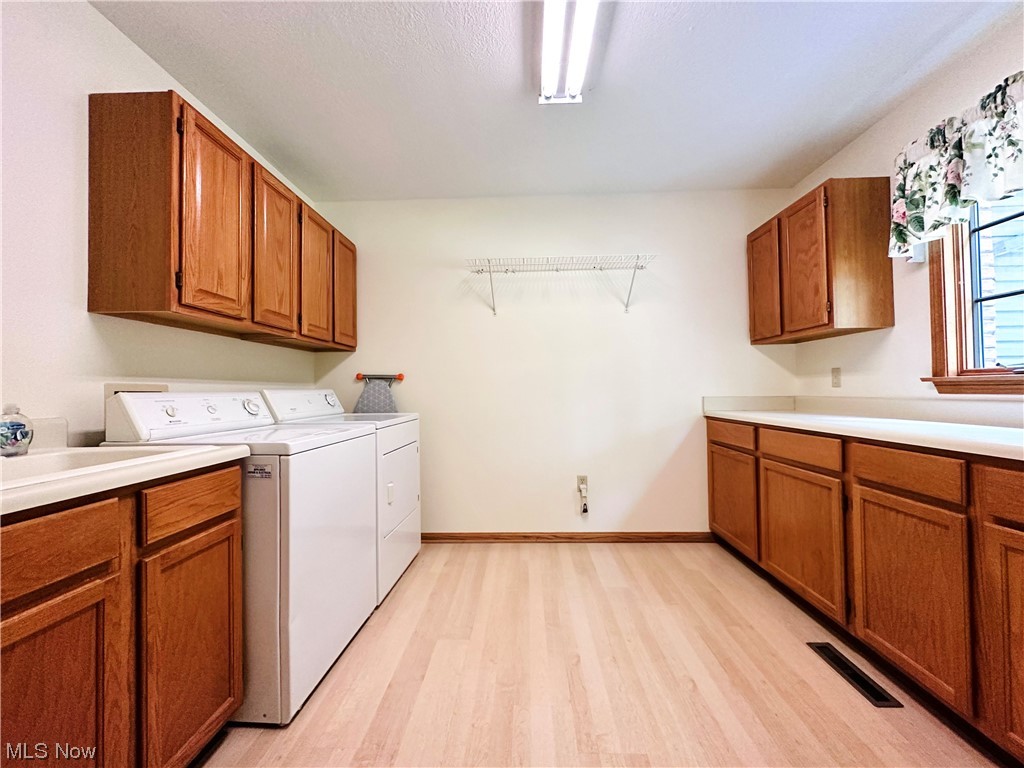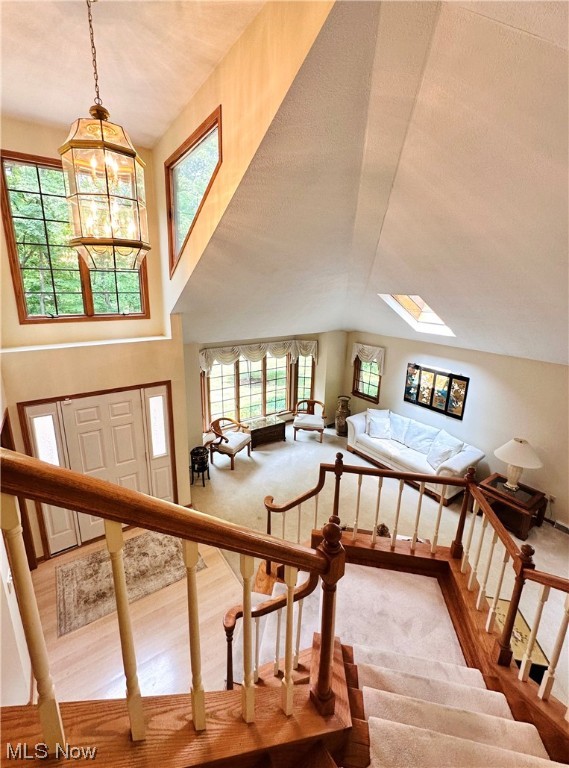100 Stonecreek Lane NE | Howland
Nestled on a secluded 3.16 acre lot at the end of a winding drive, this tastefully designed contemporary offers a sprawling floor plan, soaring ceilings, and expansive rooms with elegant finishes. On the main floor you'll find the sundrenched formal living and dining rooms which provide the perfect backdrop for large scale entertaining. The kitchen offers plenty of cabinet and counter space with an informal dining area for everyday meals. It opens into a cozy family room with fireplace & built-in wine bar. From here you have easy access to the enclosed patio, deck, and private backyard. Other first floor highlights include a home office, powder room, and a spacious laundry room that is a dream with an abundance of storage. A beautiful staircase leads to the second level featuring a generously-sized owner's suite complete with a fireplace, dual walk-in closets and a spa-like bathroom with jetted tub, separate shower and his/hers sinks. With three additional bedrooms and a guest bath, there's ample space for loved ones and guests. Additionally, there is a partially-finished basement, 3 car garage and, most importantly, beautiful views of the grounds from every angle. MLSNow 4486838
Directions to property: Rt. 46 to Stonecreek Lane





























