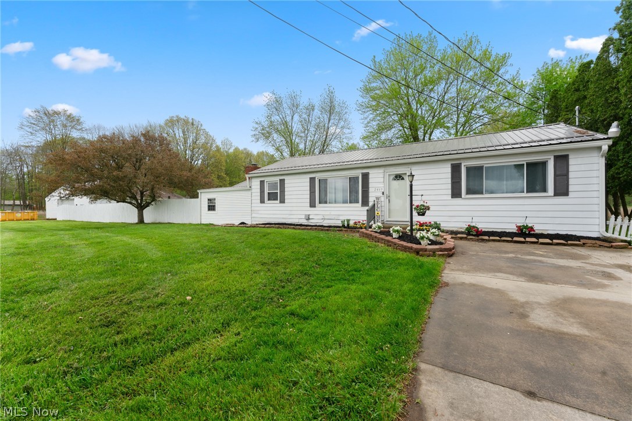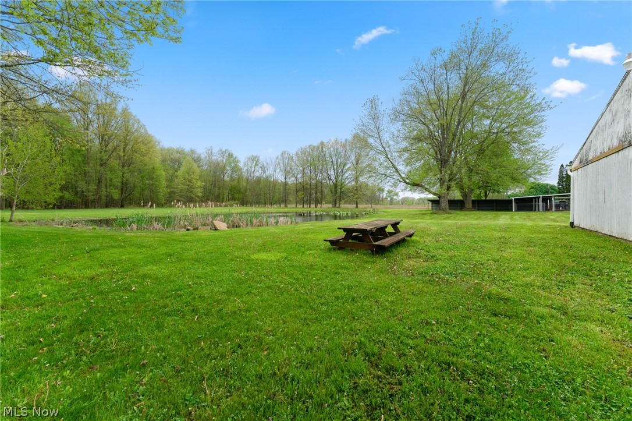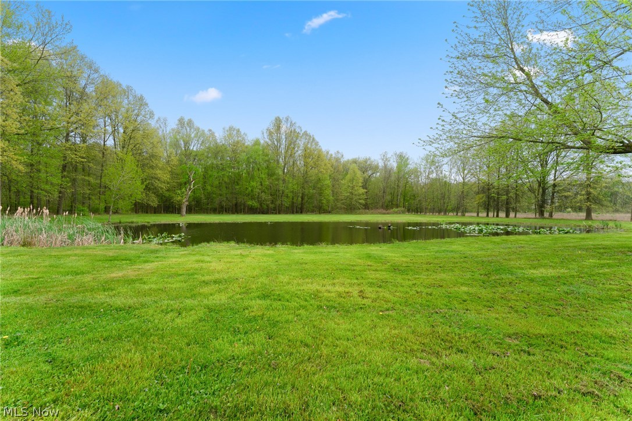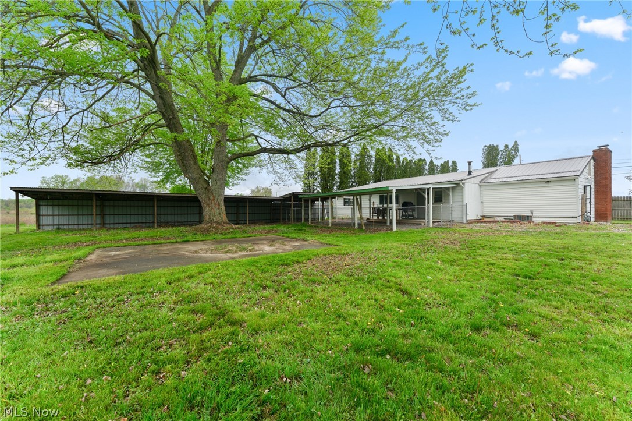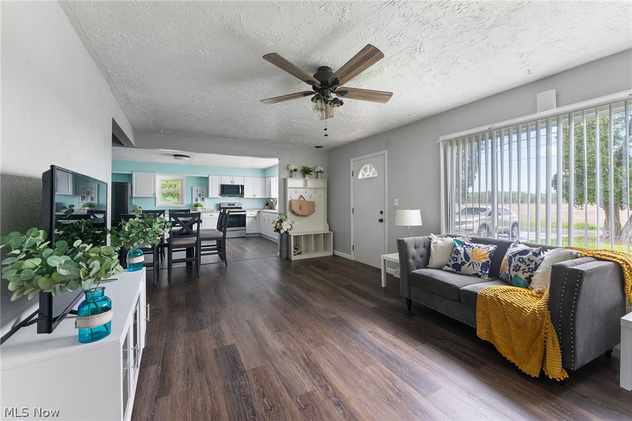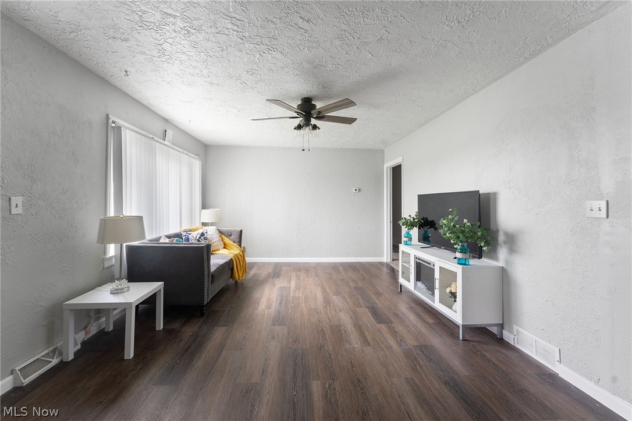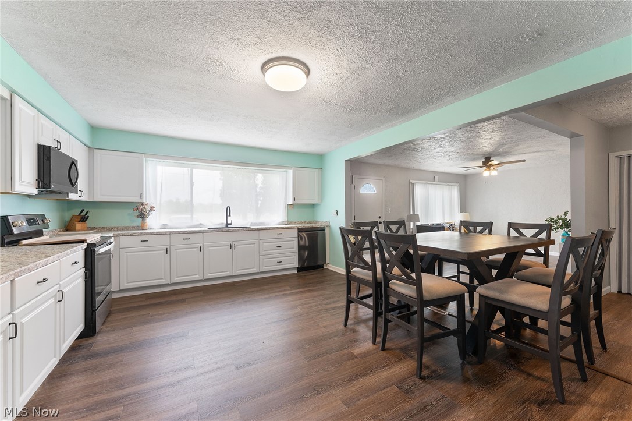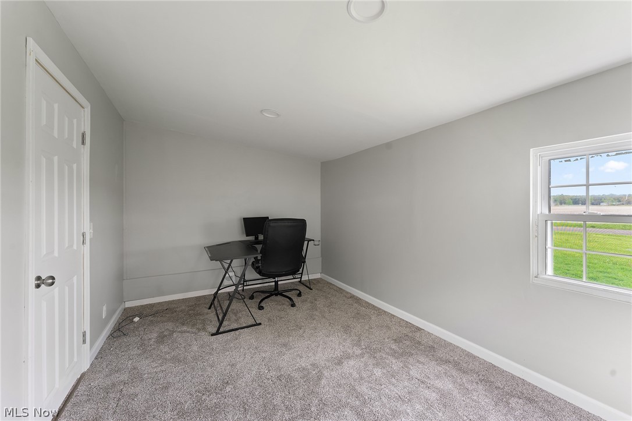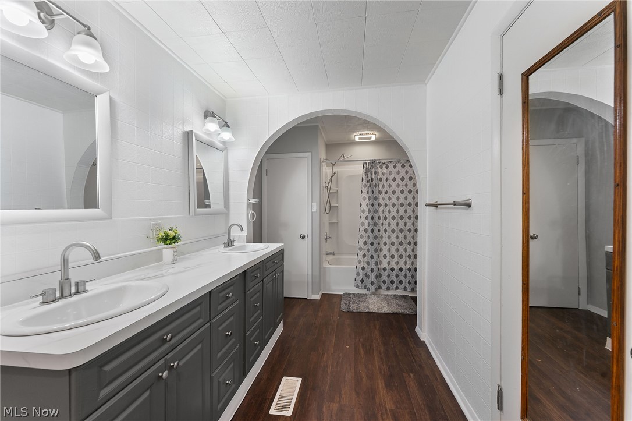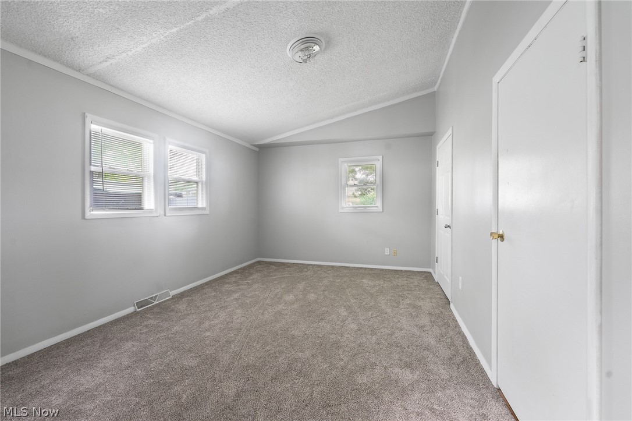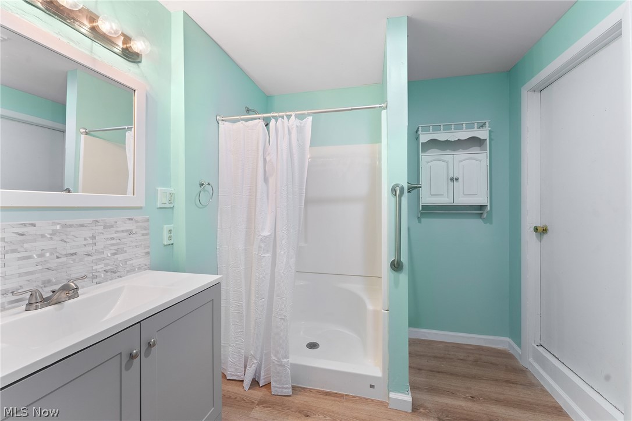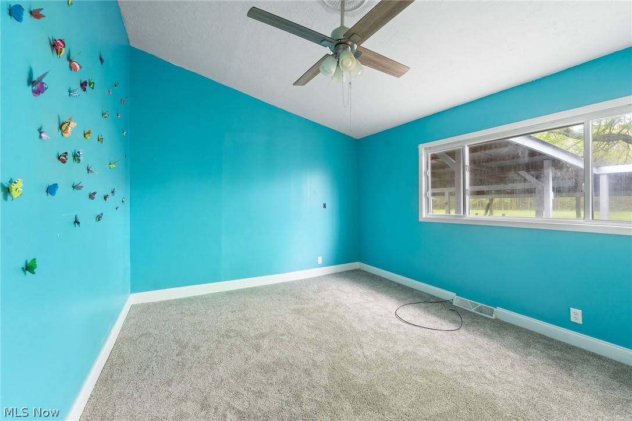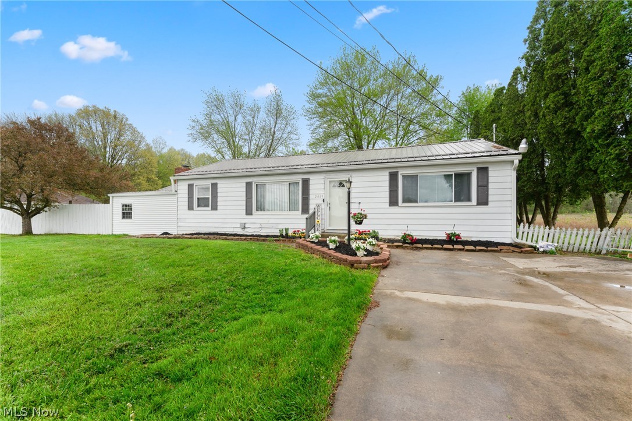2469 Hewitt Gifford Road SW | Warren
Welcome to 2469 Hewitt Gifford Road! 4 bedrooms, 2 full bathrooms, spacious 2.58 acres with a pond and large 8-car garage. This stunning residence has been meticulously upgraded with all new carpet and luxurious plank flooring throughout, ensuring comfort and style at every step. Freshly painted walls in every room provide a clean and inviting atmosphere. Step into the heart of the home, where the kitchen shines with new countertops and cabinets, creating a space that is as functional as it is beautiful. This open concept ensures the best way of entertaining and spending time with the family! All kitchen appliances are included, along with a washer and dryer, making move-in a breeze. This home boasts not one, but two master suites, each offering its own unique charm. The first master features an en-suite bathroom, perfect for unwinding after a long day. The second master includes a bonus room that could serve as an office or nursery, providing flexibility to suit your lifestyle. For added convenience, the furnace has been recently serviced and new hot water tank ensuring optimal comfort year-round. A mudroom off the back covered patio entrance offers a convenient space to store outdoor gear and keep messes contained. House had a new metal roof installed just last year, along with a brand-new 200 Amp service for the house, you can enjoy peace of mind knowing that this home is both durable and equipped for modern living. Come check out this property for yourself and maybe call this house, YOUR HOME!! MLSNow 5035189
Directions to property: Salt Springs Rd to right on Rt. 45 to Hewitt-Gifford Rd.
