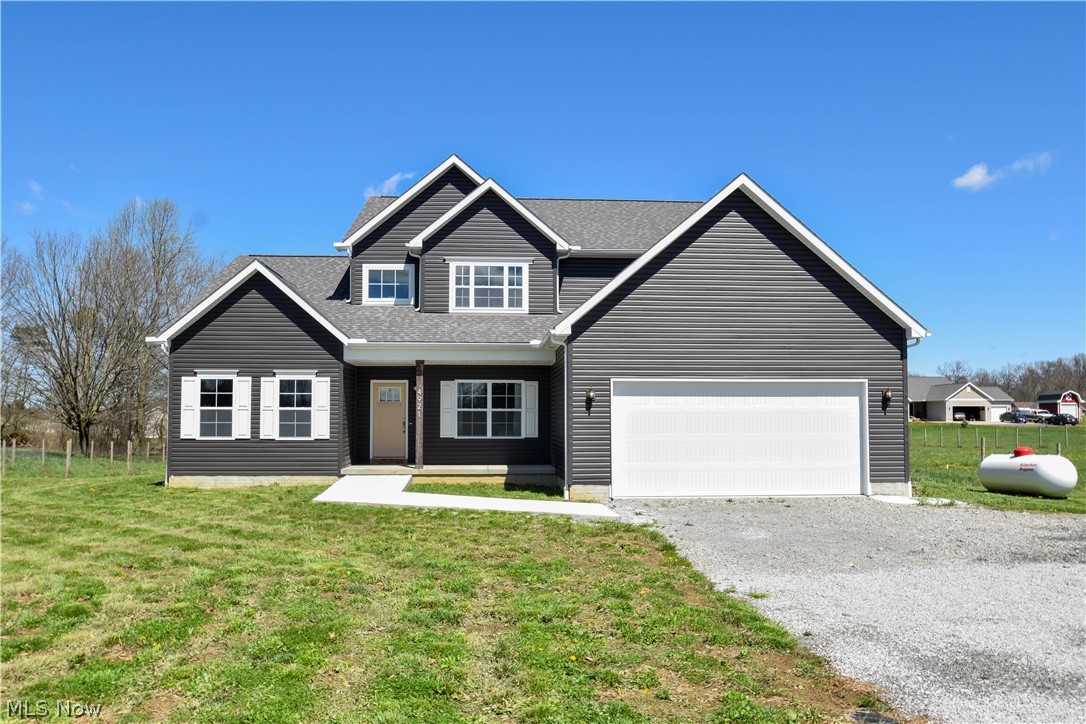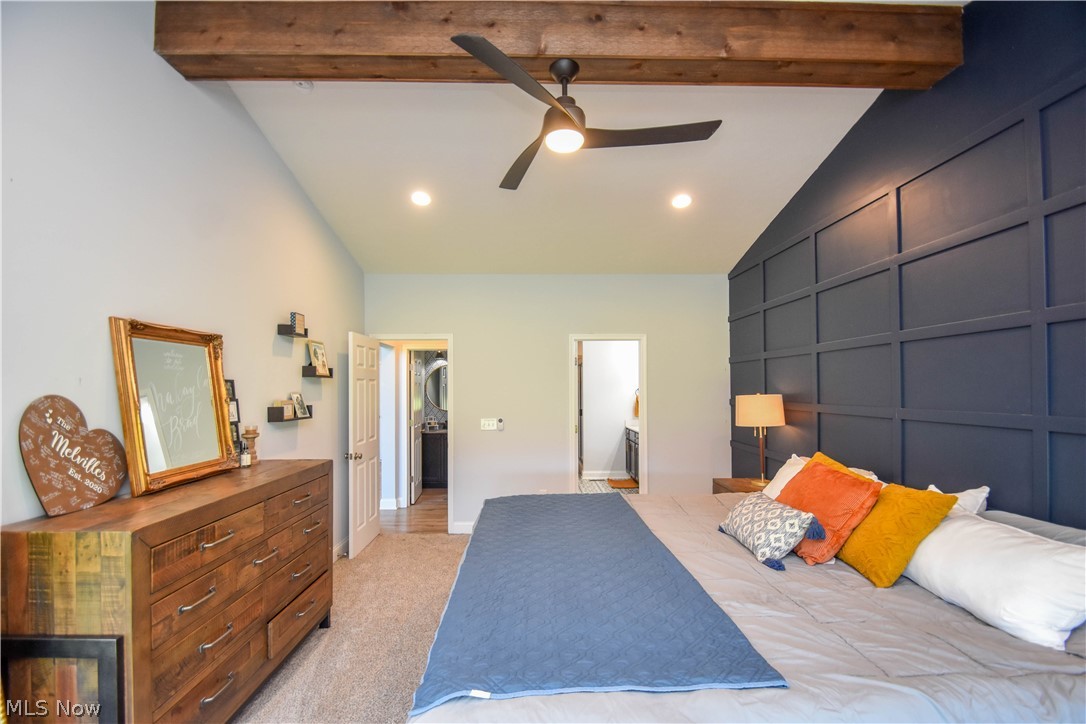4921 Thomas Road | Atwater
Experience luxury in this impeccably designed custom-built home, nestled on over 2 acres of beautifully manicured grounds. The home features an intelligently laid-out floor plan that includes a main-level master suite and two additional large bedrooms upstairs, accompanying a living area that serves as a perfect spot for relaxation or entertainment. With 2 full baths and a half the home is ideal for family and guests. Off of the foyer, there is an additional room perfect for a sophisticated home office or an enchanting playroom. The chef's kitchen is a dream, outfitted with high-end appliances, elegant granite countertops, and a massive central island ideal for cooking and socializing. Next to the kitchen, an enormous walk-in pantry offers extensive storage for culinary necessities and accessibility for first floor laundry. Architectural brilliance shines throughout the home with its high vaulted ceilings that enhance the sense of space and openness, complemented by a striking chandelier and an impressive floor-to-ceiling fireplace that adds an element of refined elegance. The full wall windows contributes to the showcasing of the room and allows for bright space. The luxurious master suite is a haven of tranquility, equipped with a modern bathroom featuring premium fixtures and finishes, and a walk-in closet for ample storage. This suite provides a serene atmosphere to relax at the end of the day. Externally, the property features a new fenced backyard, ensuring privacy and security for outdoor living and entertainment. The vast grounds provide a tranquil retreat from everyday life. This home is more than just a residence MLSNow 5030619
Directions to property: 224 to county rd 31. Left on Thomas Rd. House on the Left.


















































